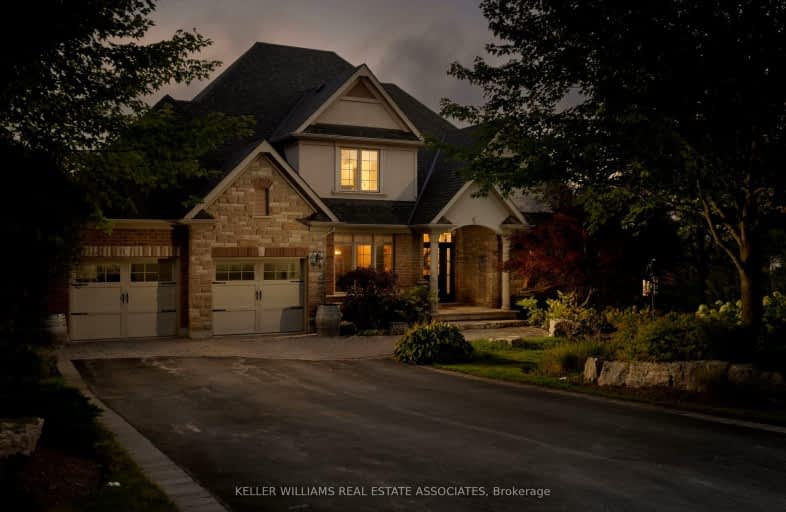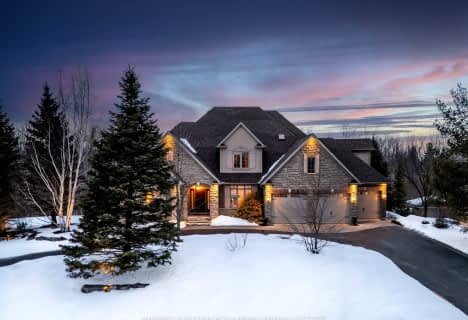Car-Dependent
- Almost all errands require a car.
3
/100
No Nearby Transit
- Almost all errands require a car.
0
/100
Somewhat Bikeable
- Almost all errands require a car.
18
/100

Ecole Harris Mill Public School
Elementary: Public
10.74 km
Robert Little Public School
Elementary: Public
11.43 km
Aberfoyle Public School
Elementary: Public
10.08 km
Brookville Public School
Elementary: Public
0.47 km
St Joseph's School
Elementary: Catholic
10.45 km
McKenzie-Smith Bennett
Elementary: Public
12.13 km
Day School -Wellington Centre For ContEd
Secondary: Public
11.89 km
Gary Allan High School - Halton Hills
Secondary: Public
17.17 km
Gary Allan High School - Milton
Secondary: Public
14.66 km
Acton District High School
Secondary: Public
12.61 km
Bishop Macdonell Catholic Secondary School
Secondary: Catholic
12.30 km
Georgetown District High School
Secondary: Public
17.01 km
-
Hilton Falls Conservation Area
4985 Campbellville Side Rd, Milton ON L0P 1B0 7.63km -
Prospect Park
30 Park Ave, Acton ON L7J 1Y5 11.24km -
Rattlesnake Point
7200 Appleby Line, Milton ON L9E 0M9 13km
-
TD Canada Trust ATM
252 Queen St E, Acton ON L7J 1P6 11.64km -
CIBC
352 Queen St E, Acton ON L7J 1R2 11.95km -
Global Currency Svc
1027 Gordon St, Guelph ON N1G 4X1 12.91km



