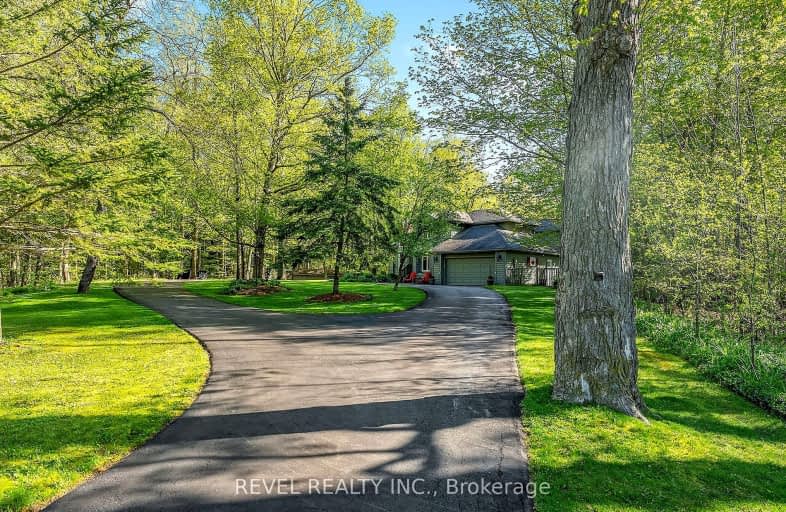
3D Walkthrough
Car-Dependent
- Almost all errands require a car.
7
/100
No Nearby Transit
- Almost all errands require a car.
0
/100
Somewhat Bikeable
- Almost all errands require a car.
23
/100

Ecole Harris Mill Public School
Elementary: Public
10.54 km
Aberfoyle Public School
Elementary: Public
7.67 km
Brookville Public School
Elementary: Public
2.93 km
Sir Isaac Brock Public School
Elementary: Public
8.60 km
St Ignatius of Loyola Catholic School
Elementary: Catholic
8.26 km
Westminster Woods Public School
Elementary: Public
8.24 km
Day School -Wellington Centre For ContEd
Secondary: Public
9.57 km
Acton District High School
Secondary: Public
14.18 km
College Heights Secondary School
Secondary: Public
13.78 km
Bishop Macdonell Catholic Secondary School
Secondary: Catholic
9.87 km
St James Catholic School
Secondary: Catholic
13.26 km
Centennial Collegiate and Vocational Institute
Secondary: Public
13.61 km
-
Robert. Edmondson Conservation Area
5.33km -
Campbellville Conservation Area
Campbellville ON 8.48km -
Hilton Falls Conservation Area
4985 Campbellville Side Rd, Milton ON L0P 1B0 9.44km
-
Scotiabank
36 Main St N, Campbellville ON L0P 1B0 8.48km -
RBC Royal Bank
5 Clair Rd E (Clairfield and Gordon), Guelph ON N1L 0J7 9.11km -
TD Canada Trust ATM
9 Clair Rd W, Guelph ON N1L 0A6 9.22km



