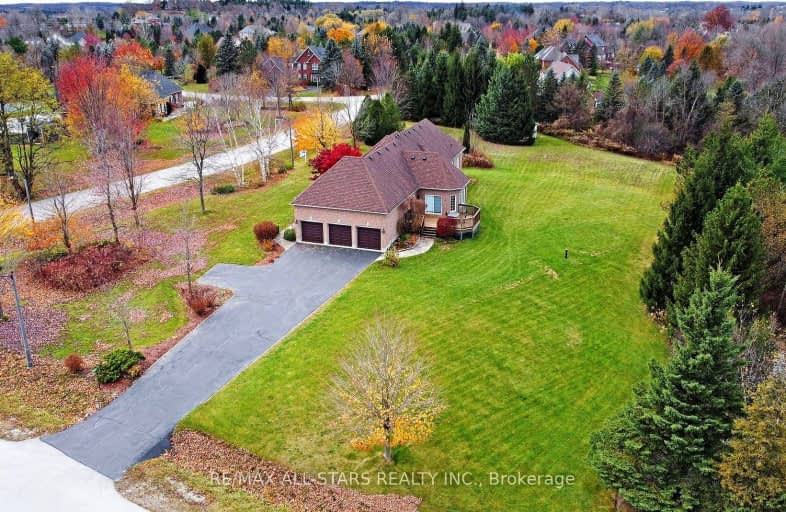Car-Dependent
- Almost all errands require a car.
6
/100
No Nearby Transit
- Almost all errands require a car.
0
/100
Somewhat Bikeable
- Almost all errands require a car.
18
/100

Limehouse Public School
Elementary: Public
12.94 km
Robert Little Public School
Elementary: Public
11.57 km
Aberfoyle Public School
Elementary: Public
11.07 km
Brookville Public School
Elementary: Public
1.12 km
St Joseph's School
Elementary: Catholic
10.60 km
McKenzie-Smith Bennett
Elementary: Public
12.16 km
Day School -Wellington Centre For ContEd
Secondary: Public
13.20 km
Gary Allan High School - Milton
Secondary: Public
13.30 km
Acton District High School
Secondary: Public
12.66 km
Bishop Macdonell Catholic Secondary School
Secondary: Catholic
13.55 km
Milton District High School
Secondary: Public
13.46 km
Georgetown District High School
Secondary: Public
16.32 km
-
Robert. Edmondson Conservation Area
4.73km -
Hilton Falls Conservation Area
4985 Campbellville Side Rd, Milton ON L0P 1B0 6.32km -
Rattlesnake Point
7200 Appleby Line, Milton ON L9E 0M9 11.77km
-
CIBC
315 Brock Rd S, Puslinch ON N0B 2J0 11.05km -
BMO Bank of Montreal
21 Mill St W, Halton Hills ON L7J 1G3 11.12km -
Scotiabank
61 Holly Ave, Milton ON L9T 0K4 12.31km



