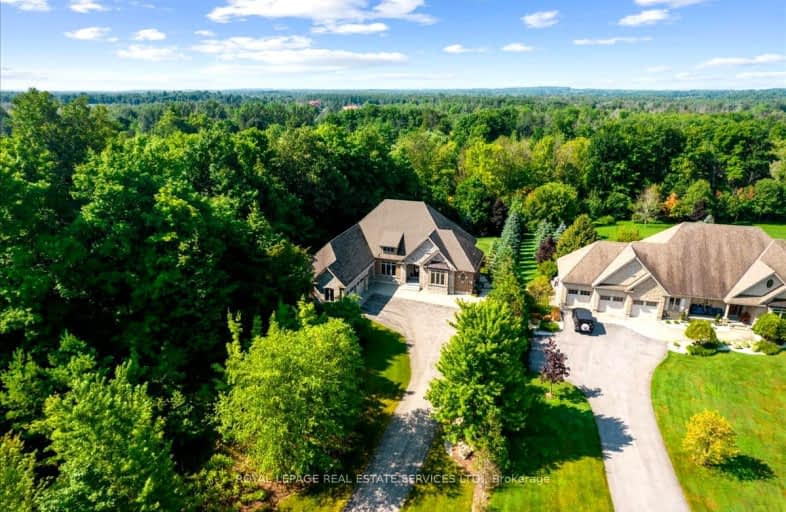Car-Dependent
- Almost all errands require a car.
No Nearby Transit
- Almost all errands require a car.
Somewhat Bikeable
- Almost all errands require a car.

Ecole Harris Mill Public School
Elementary: PublicRobert Little Public School
Elementary: PublicAberfoyle Public School
Elementary: PublicBrookville Public School
Elementary: PublicSt Joseph's School
Elementary: CatholicMcKenzie-Smith Bennett
Elementary: PublicDay School -Wellington Centre For ContEd
Secondary: PublicGary Allan High School - Halton Hills
Secondary: PublicGary Allan High School - Milton
Secondary: PublicActon District High School
Secondary: PublicBishop Macdonell Catholic Secondary School
Secondary: CatholicGeorgetown District High School
Secondary: Public-
Mohawk Inn & Conference Centre
9230 Guelph Line, Campbellville, ON L0P 6.32km -
Risposta Bistro
24 Crawford Crescent, Campbellville, ON L0P 1B0 7.14km -
State & Main Kitchen & Bar
79 Clair Road E, Unit 1, Guelph, ON N1L 0J7 11.34km
-
Flying Monkey Bike Shop
6 Main Street N, Campbellville, ON L0P 1B0 7.25km -
Union Market Square
599 Arkell Road, Arkell, ON N0B 1C0 9.5km -
Tim Hortons
1 Nicholas Beaver Road, Morriston, ON N0B 2C0 10.28km
-
Zak's Pharmacy
70 Main Street E, Milton, ON L9T 1N3 13.43km -
Shoppers Drug Mart
265 Main Street E, Unit 104, Milton, ON L9T 1P1 13.66km -
Zehrs
160 Kortright Road, Guelph, ON N1G 4W2 13.66km
-
Mohawk Harvest Kitchen
9430 Guelph Line, Milton, ON L0P 1B0 5.64km -
Terrace Trackside Buffet
9430 Guelph Line, Milton, ON L0P 5.64km -
The Trail Eatery
35 Crawford Crescent, Campbellville, ON L0P 1B0 7.07km
-
Milton Mall
55 Ontario Street S, Milton, ON L9T 2M3 14.12km -
SmartCentres Milton
1280 Steeles Avenue E, Milton, ON L9T 6P1 14.71km -
Stone Road Mall
435 Stone Road W, Guelph, ON N1G 2X6 15.19km
-
MacMillan's
6834 Highway 7 W, Acton, ON L7J 2L7 11.27km -
Longos
24 Clair Road W, Guelph, ON N1L 0A6 11.75km -
Food Basics
3 Clair Road W, Guelph, ON N1L 0Z6 11.87km
-
Royal City Brewing
199 Victoria Road, Guelph, ON N1E 14.3km -
LCBO
830 Main St E, Milton, ON L9T 0J4 14.72km -
LCBO
615 Scottsdale Drive, Guelph, ON N1G 3P4 15.34km
-
Petro-Canada
9266 Guelph Line, Campbellville, ON L0P 1B0 6.21km -
B.A.P. Heating & Cooling Services
25 Clearview St, Unit 8, Guelph, ON N1E 6C4 13.97km -
Brooks Heating & Air
55 Sinclair Avenue, Unit 4, Georgetown, ON L7G 4X4 18.44km
-
Mustang Drive In
5012 Jones Baseline, Eden Mills, ON N0B 1P0 11.43km -
Milton Players Theatre Group
295 Alliance Road, Milton, ON L9T 4W8 12.66km -
Cineplex Cinemas - Milton
1175 Maple Avenue, Milton, ON L9T 0A5 14.59km
-
Milton Public Library
1010 Main Street E, Milton, ON L9T 6P7 14.89km -
Guelph Public Library
100 Norfolk Street, Guelph, ON N1H 4J6 16.43km -
Halton Hills Public Library
9 Church Street, Georgetown, ON L7G 2A3 16.56km
-
Milton District Hospital
725 Bronte Street S, Milton, ON L9T 9K1 15.01km -
Georgetown Hospital
1 Princess Anne Drive, Georgetown, ON L7G 2B8 15.88km -
Guelph General Hospital
115 Delhi Street, Guelph, ON N1E 4J4 16.64km
-
Hilton Falls Conservation Area
4985 Campbellville Side Rd, Milton ON L0P 1B0 7.52km -
Prospect Park
30 Park Ave, Acton ON L7J 1Y5 11.3km -
Oak Street Park
35 Oak St, Guelph ON N1G 2M9 13.75km
-
CIBC
4 Clair Rd E (Gordon st), Guelph ON N1L 0G9 11.62km -
Meridian Credit Union ATM
2 Clair Rd E (Clair and Gordon), Guelph ON N1L 0G6 11.66km -
Scotiabank
15 Clair Rd W, Guelph ON N1L 0A6 11.85km




