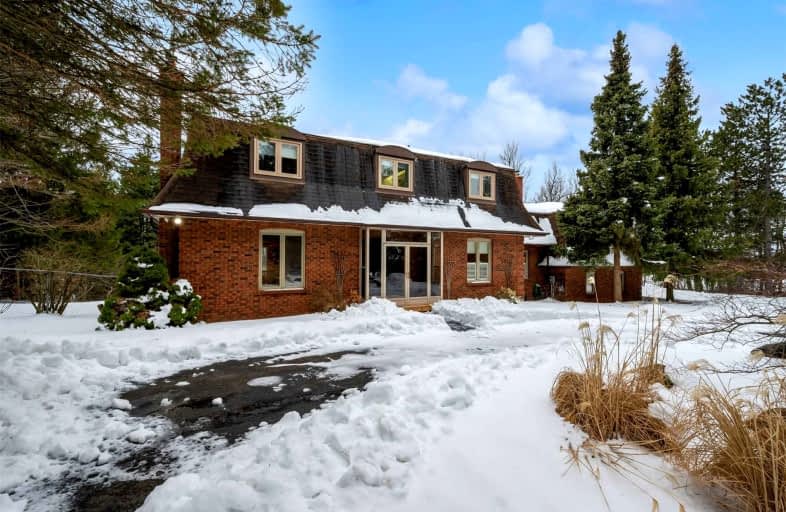
3D Walkthrough

Ecole Harris Mill Public School
Elementary: Public
11.19 km
Robert Little Public School
Elementary: Public
11.70 km
Aberfoyle Public School
Elementary: Public
10.18 km
Brookville Public School
Elementary: Public
0.61 km
St Joseph's School
Elementary: Catholic
10.72 km
McKenzie-Smith Bennett
Elementary: Public
12.37 km
Day School -Wellington Centre For ContEd
Secondary: Public
12.20 km
Gary Allan High School - Milton
Secondary: Public
14.28 km
Acton District High School
Secondary: Public
12.86 km
Bishop Macdonell Catholic Secondary School
Secondary: Catholic
12.55 km
Milton District High School
Secondary: Public
14.42 km
Georgetown District High School
Secondary: Public
17.02 km
-
Hilton Falls Conservation Area
Milton ON 5.45km -
Campbellville Conservation Area
Campbellville ON 6.82km -
Hilton Falls Conservation Area
4985 Campbellville Side Rd, Milton ON L0P 1B0 7.19km
-
CIBC
4 Clair Rd E (Gordon st), Guelph ON N1L 0G9 11.81km -
TD Bank Financial Group
9 Clair Rd W (Clair & Gordon), Guelph ON N1L 0A6 11.9km -
BMO Bank of Montreal
372 Queen St E, Acton ON L7J 2Y5 12.37km

