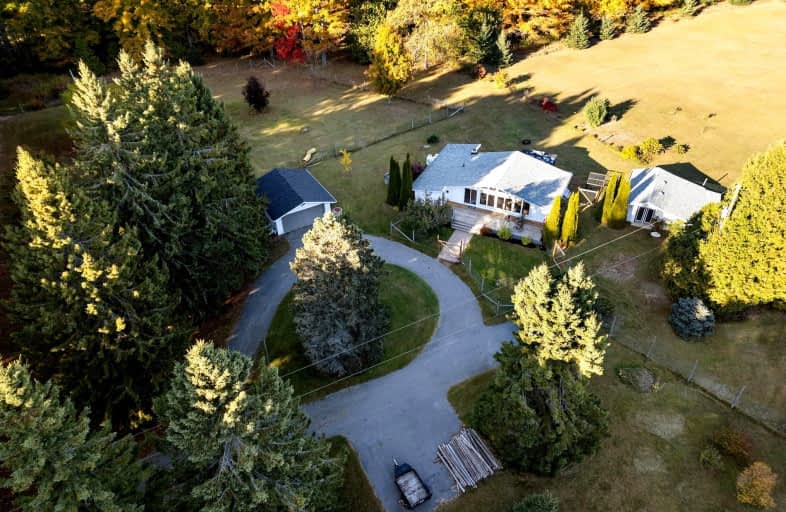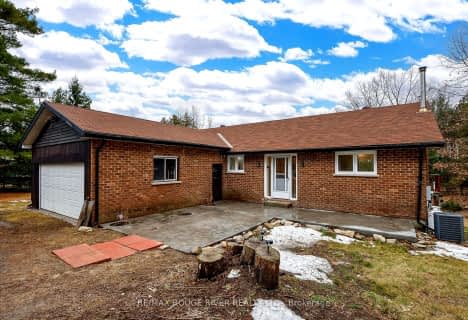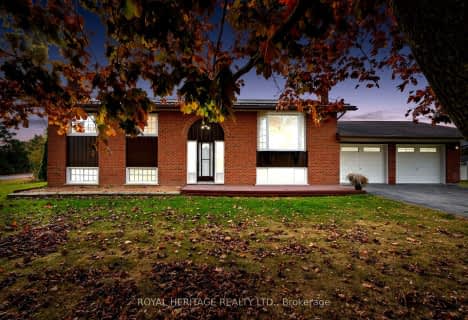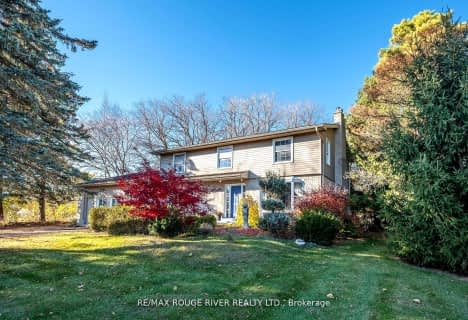Car-Dependent
- Almost all errands require a car.
Somewhat Bikeable
- Most errands require a car.

Colborne School
Elementary: PublicSmithfield Public School
Elementary: PublicSpring Valley Public School
Elementary: PublicPercy Centennial Public School
Elementary: PublicNorthumberland Hills Public School
Elementary: PublicBrighton Public School
Elementary: PublicÉcole secondaire publique Marc-Garneau
Secondary: PublicSt Paul Catholic Secondary School
Secondary: CatholicCampbellford District High School
Secondary: PublicTrenton High School
Secondary: PublicBayside Secondary School
Secondary: PublicEast Northumberland Secondary School
Secondary: Public-
Presqu'ile Provincial Park
328 Presqu'ile Pky, Brighton ON K0K 1H0 4.89km -
Durham Street Park
Colborne ON 5.08km -
Presqu'Ile Provincial Park
1 Bayshore Rd, Brighton ON K0K 1H0 6.45km
-
CIBC
38 King St E, Colborne ON K0K 1S0 6.48km -
CIBC
48 Main St, Brighton ON K0K 1H0 6.5km -
BMO Bank of Montreal
1 Main St, Brighton ON K0K 1H0 6.56km











