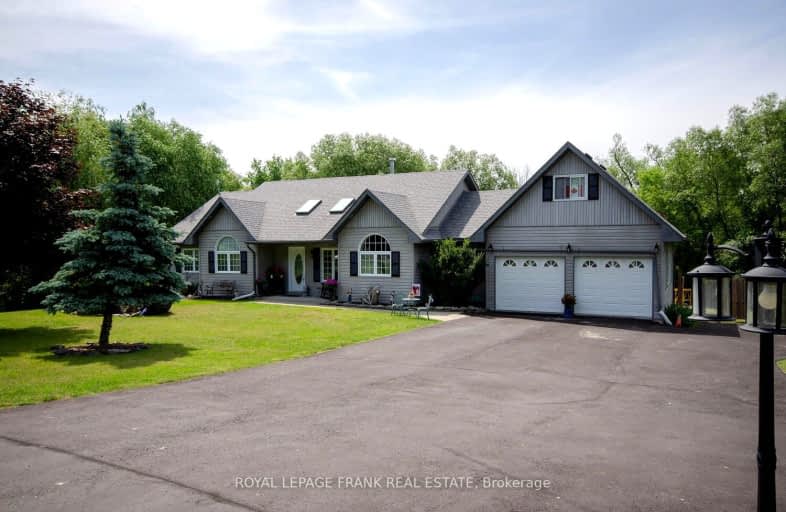Car-Dependent
- Almost all errands require a car.
0
/100
Somewhat Bikeable
- Almost all errands require a car.
17
/100

Colborne School
Elementary: Public
5.25 km
Smithfield Public School
Elementary: Public
12.16 km
Spring Valley Public School
Elementary: Public
7.90 km
Percy Centennial Public School
Elementary: Public
21.24 km
Northumberland Hills Public School
Elementary: Public
12.71 km
Brighton Public School
Elementary: Public
7.33 km
École secondaire publique Marc-Garneau
Secondary: Public
23.56 km
St Paul Catholic Secondary School
Secondary: Catholic
19.47 km
Campbellford District High School
Secondary: Public
32.37 km
Trenton High School
Secondary: Public
20.07 km
East Northumberland Secondary School
Secondary: Public
7.50 km
Cobourg Collegiate Institute
Secondary: Public
27.46 km
-
Durham Street Park
Colborne ON 4.24km -
Twin Diamond Park
Colborne ON 5.88km -
Memorial Park
Main St (Main & Proctor), Brighton ON 6.84km
-
CIBC
38 King St E, Colborne ON K0K 1S0 5.71km -
RBC Royal Bank
75 Main St (Division St), Brighton ON K0K 1H0 6.81km -
CIBC
48 Main St, Brighton ON K0K 1H0 6.87km


