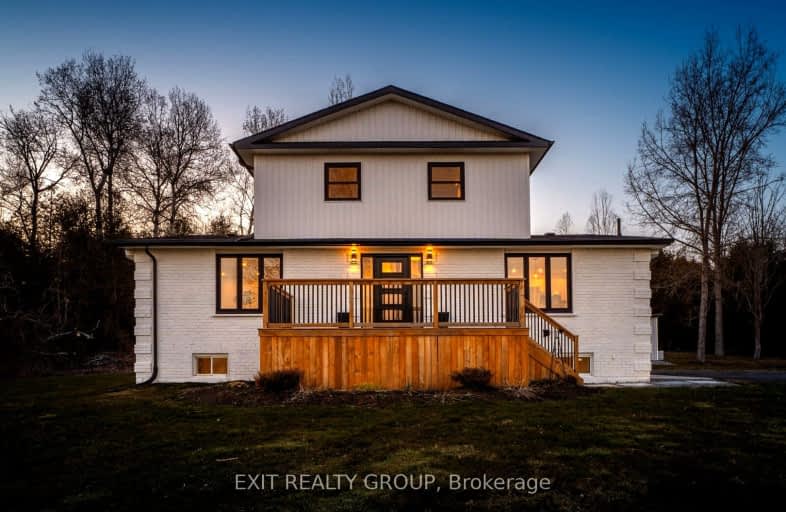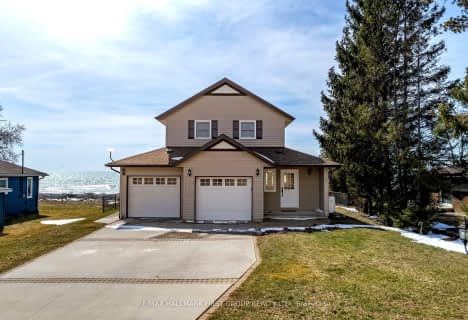Sold on Aug 15, 2024
Note: Property is not currently for sale or for rent.

-
Type: Detached
-
Style: 2-Storey
-
Lot Size: 403.75 x 0 Acres
-
Age: 31-50 years
-
Taxes: $5,900 per year
-
Days on Site: 14 Days
-
Added: Aug 16, 2024 (2 weeks on market)
-
Updated:
-
Last Checked: 3 months ago
-
MLS®#: X9236556
-
Listed By: Exit realty group
EXIT TO THE COUNTRY! This lovely, spacious, recently renovated 5-bedroom, 3 bathrooms home has a 2nd full kitchen in the lower part of the home. Use the whole home for a large family or use the basement as its own unit (legal duplex). Great way to offset your mortgage payments. Recently renovated, move in ready, open concept with loads of upgrades; pot lights, quartz countertops, step in glass and tile showers, soaker tubs, deck off the front and back of home, large cement patio with plumbed for water and propane installed for an outdoor kitchen. All Nestled on a large 10+ acre country lot between the villages of Brighton and Cramahe, minutes to town or the 401 for an easy commute or work from home, great internet! Presqu'ile Provincial Park or Little Lake are close by where you can hike, bike and swim. Large driveway offering loads of parking for tenants and guests. This property will give you the room to grow and explore the outdoors, grow your own food, developed trails and so much more. Possibility of a severance if you wish. Come see what this Country home can offer you! You won't be disappointed.
Extras
Cement pad has been plumbed in for water & propane hook up for outdoor kitchen. Property has 1 GB of data per second with Cogeco. See Attachments for floor plan, water test, and other documents.
Property Details
Facts for 14582 County Road 2, Brighton
Status
Days on Market: 14
Last Status: Sold
Sold Date: Aug 15, 2024
Closed Date: Oct 04, 2024
Expiry Date: Oct 11, 2024
Sold Price: $845,000
Unavailable Date: Aug 16, 2024
Input Date: Aug 01, 2024
Property
Status: Sale
Property Type: Detached
Style: 2-Storey
Age: 31-50
Area: Brighton
Community: Rural Brighton
Availability Date: 15 days>
Assessment Amount: $399,000
Assessment Year: 2024
Inside
Bedrooms: 3
Bedrooms Plus: 2
Bathrooms: 3
Kitchens: 1
Kitchens Plus: 1
Rooms: 6
Den/Family Room: No
Air Conditioning: Central Air
Fireplace: Yes
Washrooms: 3
Utilities
Electricity: Yes
Gas: No
Cable: Available
Telephone: Available
Building
Basement: Finished
Basement 2: Sep Entrance
Heat Type: Forced Air
Heat Source: Propane
Exterior: Brick
Elevator: N
UFFI: No
Water Supply: Well
Special Designation: Unknown
Parking
Driveway: Private
Garage Type: None
Covered Parking Spaces: 15
Total Parking Spaces: 15
Fees
Tax Year: 2023
Tax Legal Description: PT LT 12 CON 1 CRAMAHE PT 2, 39R11349 TOWNSHIP OF CRAMAHE
Taxes: $5,900
Highlights
Feature: Beach
Feature: Golf
Feature: Grnbelt/Conserv
Feature: Hospital
Feature: Place Of Worship
Feature: School
Land
Cross Street: County Rd 2 and Fidd
Municipality District: Brighton
Fronting On: North
Parcel Number: 511250176
Pool: None
Sewer: Septic
Lot Frontage: 403.75 Acres
Lot Irregularities: See Brokerage Remarks
Acres: 10-24.99
Zoning: RU211
Rooms
Room details for 14582 County Road 2, Brighton
| Type | Dimensions | Description |
|---|---|---|
| Living Ground | 4.39 x 5.99 | |
| Dining Ground | 3.40 x 3.48 | |
| Kitchen Ground | 3.94 x 4.19 | |
| Prim Bdrm Ground | 3.34 x 5.68 | W/I Closet |
| 2nd Br Ground | 2.00 x 4.07 | |
| 3rd Br Ground | 3.10 x 4.70 | |
| Rec Bsmt | 3.91 x 6.14 | |
| Kitchen Bsmt | 3.94 x 5.47 | |
| 4th Br Bsmt | 3.79 x 4.10 | |
| 5th Br Bsmt | 3.00 x 3.91 | |
| Other Bsmt | 2.56 x 4.94 |
| XXXXXXXX | XXX XX, XXXX |
XXXXXXXX XXX XXXX |
|
| XXX XX, XXXX |
XXXXXX XXX XXXX |
$XXX,XXX | |
| XXXXXXXX | XXX XX, XXXX |
XXXXXXX XXX XXXX |
|
| XXX XX, XXXX |
XXXXXX XXX XXXX |
$XXX,XXX |
| XXXXXXXX XXXXXXXX | XXX XX, XXXX | XXX XXXX |
| XXXXXXXX XXXXXX | XXX XX, XXXX | $899,900 XXX XXXX |
| XXXXXXXX XXXXXXX | XXX XX, XXXX | XXX XXXX |
| XXXXXXXX XXXXXX | XXX XX, XXXX | $949,900 XXX XXXX |

Colborne School
Elementary: PublicSmithfield Public School
Elementary: PublicSpring Valley Public School
Elementary: PublicNorthumberland Hills Public School
Elementary: PublicMurray Centennial Public School
Elementary: PublicBrighton Public School
Elementary: PublicÉcole secondaire publique Marc-Garneau
Secondary: PublicSt Paul Catholic Secondary School
Secondary: CatholicCampbellford District High School
Secondary: PublicTrenton High School
Secondary: PublicBayside Secondary School
Secondary: PublicEast Northumberland Secondary School
Secondary: Public- 2 bath
- 3 bed
- 1500 sqft
- 2 bath
- 4 bed
92 Reddick Road, Cramahe, Ontario • K0K 1H0 • Rural Cramahe


