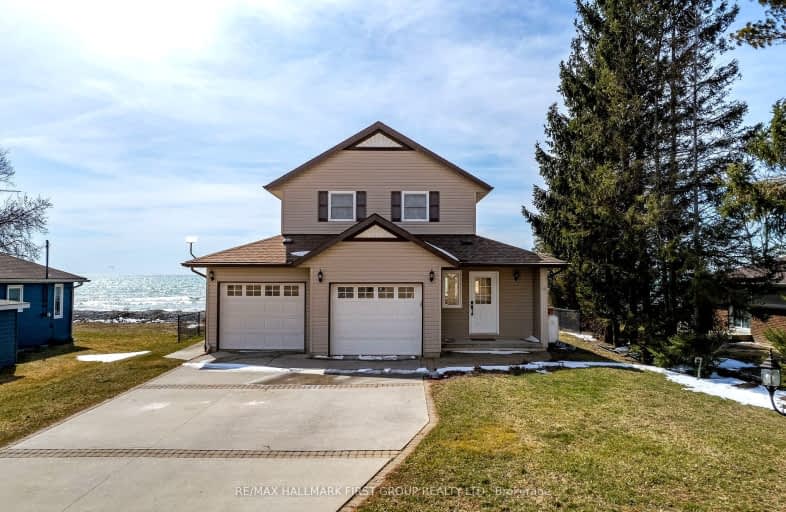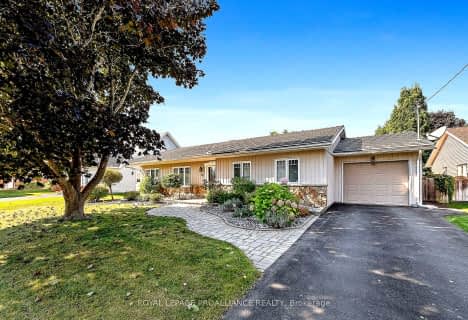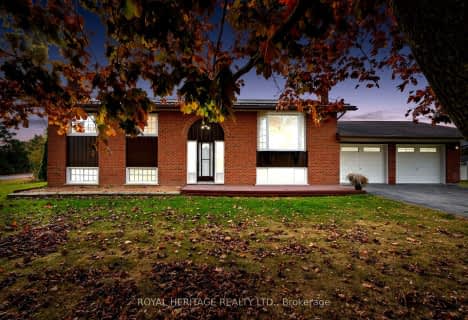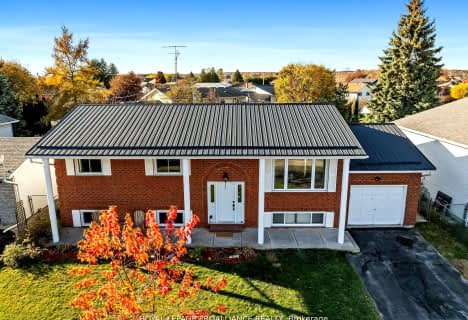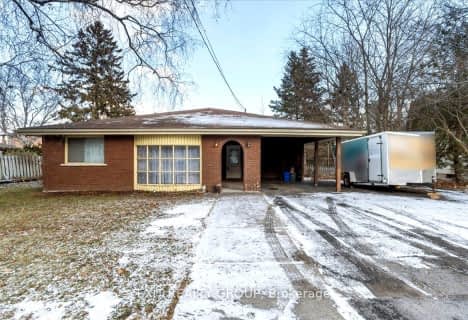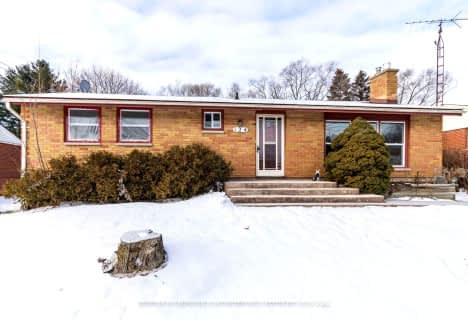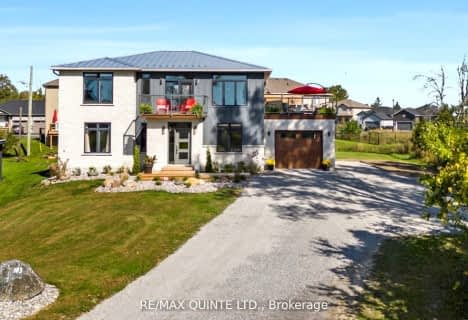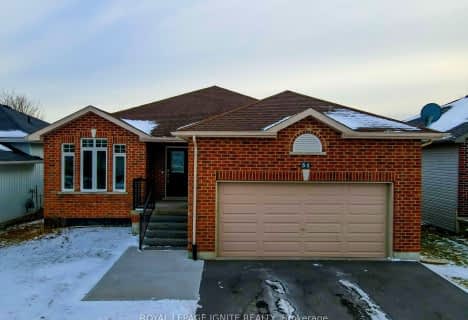Added 5 months ago

-
Type: Detached
-
Style: 2-Storey
-
Size: 1500 sqft
-
Lot Size: 65.41 x 216.98 Feet
-
Age: 16-30 years
-
Taxes: $6,298 per year
-
Days on Site: 4 Days
-
Added: Jan 20, 2025 (5 months ago)
-
Updated:
-
Last Checked: 3 months ago
-
MLS®#: X11931765
-
Listed By: Re/max hallmark first group realty ltd.
Tailored to those seeking a serene vacation home or a relaxed, waterfront lifestyle w/ room to entertain, this recently refreshed 3 bed, 2 bath home offers a sense of calm, comfort & quality. From the concrete driveway to generac generator & engineered break wall, it has been meticulously cared from since its 2001 build. A beautifully updated kitchen w/ tile backsplash & Cambria quartz countertops offers full appliance package & custom cabinets. As the heart of the home, it encompasses lake views, looks over the formal dining area which offers a walkout to the covered, concrete porch! Updated LVP flooring throughout the living room which is complete custom window coverings & b/i fireplace, new baseboard & window casings. The spacious primary is home to enchanting lake views, vaulted ceilings, new flooring and w/in closet. An additional 2 beds & 4pc. complete this level while a 3pc. bath w/ glass shower, oversize 2 car garage, crawl space for storage round out the impressive amenities. Where the breeze beckons just minutes to Brighton, Highway 401 & CFB Trenton.
Upcoming Open Houses
We do not have information on any open houses currently scheduled.
Schedule a Private Tour -
Contact Us
Property Details
Facts for 44 GREENWAY Circle, Brighton
Property
Status: Sale
Property Type: Detached
Style: 2-Storey
Size (sq ft): 1500
Age: 16-30
Area: Brighton
Community: Brighton
Availability Date: TBD
Inside
Bedrooms: 3
Bathrooms: 2
Kitchens: 1
Rooms: 9
Den/Family Room: Yes
Air Conditioning: Central Air
Fireplace: Yes
Laundry Level: Main
Central Vacuum: N
Washrooms: 2
Building
Basement: Crawl Space
Basement 2: Unfinished
Heat Type: Forced Air
Heat Source: Propane
Exterior: Vinyl Siding
Elevator: N
Energy Certificate: N
Green Verification Status: N
Water Supply Type: Drilled Well
Water Supply: Well
Special Designation: Unknown
Retirement: N
Parking
Driveway: Pvt Double
Garage Spaces: 2
Garage Type: Attached
Covered Parking Spaces: 6
Total Parking Spaces: 8
Fees
Tax Year: 2024
Tax Legal Description: LT 44, PL 349 BRIGHTON; BRIGHTON
Taxes: $6,298
Highlights
Feature: Lake/Pond
Feature: School Bus Route
Land
Cross Street: Lakeshore Road
Municipality District: Brighton
Fronting On: South
Parcel Number: 511550098
Pool: None
Sewer: Septic
Lot Depth: 216.98 Feet
Lot Frontage: 65.41 Feet
Acres: < .50
Zoning: RR
Waterfront: Direct
Water Body Name: LakeOntario
Water Body Type: Lake
Water Frontage: 71
Access To Property: Yr Rnd Municpal Rd
Easements Restrictions: Conserv Regs
Water Features: Beachfront
Shoreline: Clean
Shoreline: Deep
Shoreline Allowance: Not Ownd
Rural Services: Garbage Pickup
Rural Services: Internet High Spd
Rural Services: Recycling Pckup
Rooms
Room details for 44 GREENWAY Circle, Brighton
| Type | Dimensions | Description |
|---|---|---|
| Kitchen Main | 3.81 x 3.96 | |
| Dining Main | 3.42 x 3.81 | |
| Living Main | 4.03 x 5.18 | |
| Laundry Main | 2.59 x 2.84 | |
| Prim Bdrm 2nd | 3.86 x 6.40 | |
| Br 2nd | 3.04 x 3.35 | |
| Br 2nd | 3.20 x 3.04 | |
| Bathroom Main | - |
| X1193176 | Jan 20, 2025 |
Active For Sale |
$1,089,000 |
| X9068311 | Oct 31, 2019 |
Inactive For Sale |
|
| Aug 16, 2019 |
Listed For Sale |
$584,900 | |
| X9299774 | Nov 04, 2024 |
Inactive For Sale |
|
| Sep 04, 2024 |
Listed For Sale |
$1,059,000 | |
| X8370534 | Aug 30, 2024 |
Removed For Sale |
|
| May 24, 2024 |
Listed For Sale |
$1,075,000 | |
| X8171840 | May 24, 2024 |
Removed For Sale |
|
| Mar 25, 2024 |
Listed For Sale |
$1,089,000 | |
| X6567881 | May 13, 2023 |
Sold For Sale |
$975,000 |
| May 08, 2023 |
Listed For Sale |
$999,999 | |
| X6566987 | Jan 24, 2025 |
Removed For Sale |
|
| Apr 03, 2023 |
Listed For Sale |
$1,099,000 | |
| X6566211 | Jan 24, 2025 |
Removed For Sale |
|
| Feb 24, 2023 |
Listed For Sale |
$1,099,000 | |
| X6515066 | Jun 03, 2015 |
Sold For Sale |
$515,000 |
| Feb 07, 2015 |
Listed For Sale |
$524,900 | |
| X6512145 | Nov 07, 2014 |
Inactive For Sale |
|
| Aug 07, 2014 |
Listed For Sale |
$524,900 | |
| X6509345 | Aug 06, 2014 |
Inactive For Sale |
|
| Apr 22, 2014 |
Listed For Sale |
$524,900 | |
| X6501289 | Apr 01, 2014 |
Inactive For Sale |
|
| Mar 12, 2013 |
Listed For Sale |
$529,900 | |
| X6484078 | Apr 01, 2011 |
Inactive For Sale |
|
| Sep 29, 2010 |
Listed For Sale |
$598,900 | |
| X6479414 | Sep 03, 2010 |
Inactive For Sale |
|
| Mar 11, 2010 |
Listed For Sale |
$600,000 | |
| X6478054 | Jan 24, 2025 |
Removed For Sale |
|
| Jan 05, 2010 |
Listed For Sale |
$650,000 | |
| X6476991 | Dec 31, 2009 |
Inactive For Sale |
|
| Oct 13, 2009 |
Listed For Sale |
$650,000 | |
| X6542357 | Oct 15, 2019 |
Sold For Sale |
$559,900 |
| Aug 29, 2019 |
Listed For Sale |
$569,900 | |
| X6540960 | Jan 24, 2025 |
Removed For Sale |
|
| Jun 27, 2019 |
Listed For Sale |
$584,900 | |
| X6539744 | May 11, 2019 |
Sold For Sale |
$603,000 |
| May 09, 2019 |
Listed For Sale |
$599,900 | |
| X5965072 | May 13, 2023 |
Sold For Sale |
$975,000 |
| May 08, 2023 |
Listed For Sale |
$999,999 | |
| X6012773 | May 09, 2023 |
Removed For Sale |
|
| Apr 03, 2023 |
Listed For Sale |
$1,099,000 | |
| X5929987 | Apr 03, 2023 |
Removed For Sale |
|
| Feb 24, 2023 |
Listed For Sale |
$1,099,000 | |
| X5015408 | Feb 27, 2010 |
Removed For Sale |
|
| Jan 05, 2010 |
Listed For Sale |
$650,000 | |
| X5015076 | Dec 31, 2009 |
Inactive For Sale |
|
| Oct 13, 2009 |
Listed For Sale |
$650,000 | |
| X4549158 | Aug 28, 2019 |
Removed For Sale |
|
| May 27, 2019 |
Listed For Sale |
$584,900 |
| X1193176 Active | Jan 20, 2025 | $1,089,000 For Sale |
| X9068311 Inactive | Oct 31, 2019 | For Sale |
| X9068311 Listed | Aug 16, 2019 | $584,900 For Sale |
| X9299774 Inactive | Nov 04, 2024 | For Sale |
| X9299774 Listed | Sep 04, 2024 | $1,059,000 For Sale |
| X8370534 Removed | Aug 30, 2024 | For Sale |
| X8370534 Listed | May 24, 2024 | $1,075,000 For Sale |
| X8171840 Removed | May 24, 2024 | For Sale |
| X8171840 Listed | Mar 25, 2024 | $1,089,000 For Sale |
| X6567881 Sold | May 13, 2023 | $975,000 For Sale |
| X6567881 Listed | May 08, 2023 | $999,999 For Sale |
| X6566987 Removed | Jan 24, 2025 | For Sale |
| X6566987 Listed | Apr 03, 2023 | $1,099,000 For Sale |
| X6566211 Removed | Jan 24, 2025 | For Sale |
| X6566211 Listed | Feb 24, 2023 | $1,099,000 For Sale |
| X6515066 Sold | Jun 03, 2015 | $515,000 For Sale |
| X6515066 Listed | Feb 07, 2015 | $524,900 For Sale |
| X6512145 Inactive | Nov 07, 2014 | For Sale |
| X6512145 Listed | Aug 07, 2014 | $524,900 For Sale |
| X6509345 Inactive | Aug 06, 2014 | For Sale |
| X6509345 Listed | Apr 22, 2014 | $524,900 For Sale |
| X6501289 Inactive | Apr 01, 2014 | For Sale |
| X6501289 Listed | Mar 12, 2013 | $529,900 For Sale |
| X6484078 Inactive | Apr 01, 2011 | For Sale |
| X6484078 Listed | Sep 29, 2010 | $598,900 For Sale |
| X6479414 Inactive | Sep 03, 2010 | For Sale |
| X6479414 Listed | Mar 11, 2010 | $600,000 For Sale |
| X6478054 Removed | Jan 24, 2025 | For Sale |
| X6478054 Listed | Jan 05, 2010 | $650,000 For Sale |
| X6476991 Inactive | Dec 31, 2009 | For Sale |
| X6476991 Listed | Oct 13, 2009 | $650,000 For Sale |
| X6542357 Sold | Oct 15, 2019 | $559,900 For Sale |
| X6542357 Listed | Aug 29, 2019 | $569,900 For Sale |
| X6540960 Removed | Jan 24, 2025 | For Sale |
| X6540960 Listed | Jun 27, 2019 | $584,900 For Sale |
| X6539744 Sold | May 11, 2019 | $603,000 For Sale |
| X6539744 Listed | May 09, 2019 | $599,900 For Sale |
| X5965072 Sold | May 13, 2023 | $975,000 For Sale |
| X5965072 Listed | May 08, 2023 | $999,999 For Sale |
| X6012773 Removed | May 09, 2023 | For Sale |
| X6012773 Listed | Apr 03, 2023 | $1,099,000 For Sale |
| X5929987 Removed | Apr 03, 2023 | For Sale |
| X5929987 Listed | Feb 24, 2023 | $1,099,000 For Sale |
| X5015408 Removed | Feb 27, 2010 | For Sale |
| X5015408 Listed | Jan 05, 2010 | $650,000 For Sale |
| X5015076 Inactive | Dec 31, 2009 | For Sale |
| X5015076 Listed | Oct 13, 2009 | $650,000 For Sale |
| X4549158 Removed | Aug 28, 2019 | For Sale |
| X4549158 Listed | May 27, 2019 | $584,900 For Sale |
Car-Dependent
- Almost all errands require a car.
Somewhat Bikeable
- Most errands require a car.
- — bath
- — bed
- — sqft

Colborne School
Elementary: PublicSmithfield Public School
Elementary: PublicSt Paul Catholic Elementary School
Elementary: CatholicSpring Valley Public School
Elementary: PublicMurray Centennial Public School
Elementary: PublicBrighton Public School
Elementary: PublicÉcole secondaire publique Marc-Garneau
Secondary: PublicSt Paul Catholic Secondary School
Secondary: CatholicCampbellford District High School
Secondary: PublicTrenton High School
Secondary: PublicBayside Secondary School
Secondary: PublicEast Northumberland Secondary School
Secondary: Public-
Presqu'Ile Provincial Park
1 Bayshore Rd, Brighton ON K0K 1H0 3.09km -
Memorial Park
Main St (Main & Proctor), Brighton ON 4.19km -
Friends of Presqu'ile Park
1 Bayshore Rd, Brighton ON K0K 1H0 4.45km
-
RBC Royal Bank
75 Main St (Division St), Brighton ON K0K 1H0 4.17km -
CIBC
48 Main St, Brighton ON K0K 1H0 4.24km -
BMO Bank of Montreal
1 Main St, Brighton ON K0K 1H0 4.26km
- 4 bath
- 4 bed
- 2500 sqft
103 Lakehurst Street, Brighton, Ontario • K0K 1H0 • Rural Brighton
- 3 bath
- 3 bed
- 1500 sqft
- 3 bath
- 3 bed
- 2000 sqft
112 Lakehurst Street, Brighton, Ontario • K0K 1H0 • Brighton
