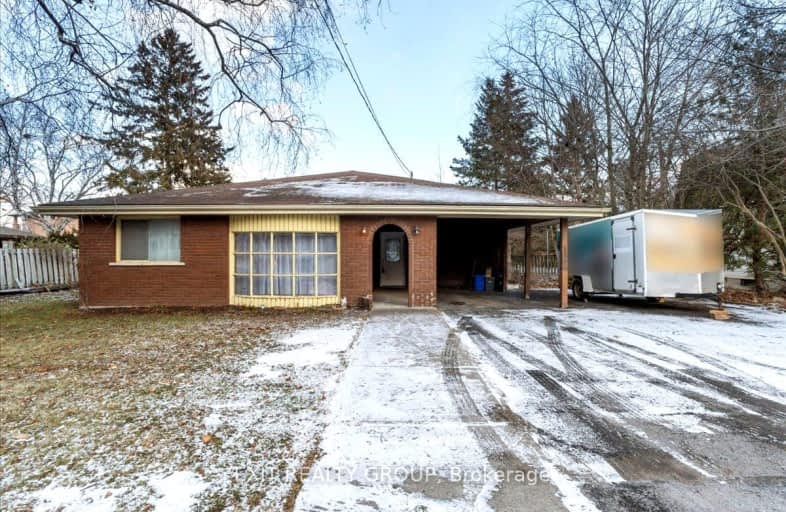Car-Dependent
- Most errands require a car.
48
/100
Somewhat Bikeable
- Most errands require a car.
39
/100

Colborne School
Elementary: Public
12.25 km
Smithfield Public School
Elementary: Public
5.44 km
St Paul Catholic Elementary School
Elementary: Catholic
12.72 km
Spring Valley Public School
Elementary: Public
3.37 km
Murray Centennial Public School
Elementary: Public
11.67 km
Brighton Public School
Elementary: Public
0.96 km
École secondaire publique Marc-Garneau
Secondary: Public
16.76 km
St Paul Catholic Secondary School
Secondary: Catholic
12.66 km
Campbellford District High School
Secondary: Public
30.86 km
Trenton High School
Secondary: Public
13.26 km
Bayside Secondary School
Secondary: Public
22.79 km
East Northumberland Secondary School
Secondary: Public
1.16 km






