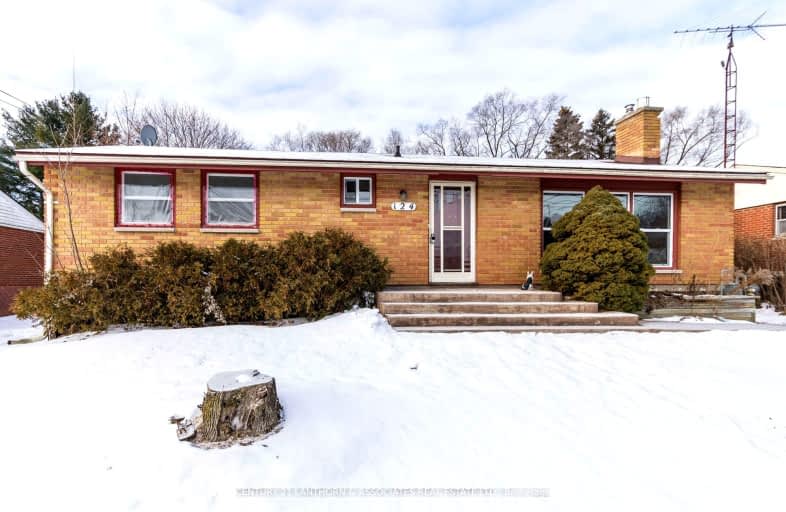Car-Dependent
- Almost all errands require a car.
13
/100
Somewhat Bikeable
- Most errands require a car.
40
/100

Colborne School
Elementary: Public
11.40 km
Smithfield Public School
Elementary: Public
6.40 km
St Paul Catholic Elementary School
Elementary: Catholic
13.67 km
Spring Valley Public School
Elementary: Public
3.96 km
Murray Centennial Public School
Elementary: Public
12.63 km
Brighton Public School
Elementary: Public
1.78 km
École secondaire publique Marc-Garneau
Secondary: Public
17.71 km
St Paul Catholic Secondary School
Secondary: Catholic
13.61 km
Campbellford District High School
Secondary: Public
31.43 km
Trenton High School
Secondary: Public
14.21 km
Bayside Secondary School
Secondary: Public
23.72 km
East Northumberland Secondary School
Secondary: Public
2.00 km
-
Memorial Park
Main St (Main & Proctor), Brighton ON 1.49km -
Friends of Presqu'ile Park
1 Bayshore Rd, Brighton ON K0K 1H0 1.7km -
King Edward Park
Elizabeth St, Brighton ON K0K 1H0 1.9km
-
BMO Bank of Montreal
1 Main St, Brighton ON K0K 1H0 1.54km -
CIBC
48 Main St, Brighton ON K0K 1H0 1.54km -
Bitcoin Depot - Bitcoin ATM
13 Elizabeth St, Brighton ON K0K 1H0 1.56km



