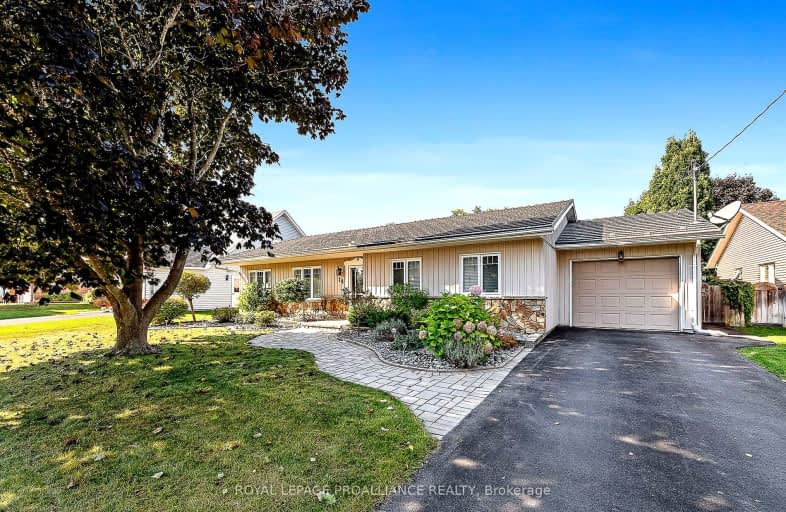
North Trenton Public School
Elementary: Public
13.59 km
Smithfield Public School
Elementary: Public
5.26 km
St Paul Catholic Elementary School
Elementary: Catholic
12.48 km
Spring Valley Public School
Elementary: Public
3.65 km
Murray Centennial Public School
Elementary: Public
11.46 km
Brighton Public School
Elementary: Public
1.19 km
École secondaire publique Marc-Garneau
Secondary: Public
16.52 km
St Paul Catholic Secondary School
Secondary: Catholic
12.42 km
Campbellford District High School
Secondary: Public
31.10 km
Trenton High School
Secondary: Public
13.02 km
Bayside Secondary School
Secondary: Public
22.52 km
East Northumberland Secondary School
Secondary: Public
1.36 km
-
King Edward Park
Elizabeth St, Brighton ON K0K 1H0 1.12km -
Friends of Presqu'ile Park
1 Bayshore Rd, Brighton ON K0K 1H0 1.26km -
Memorial Park
Main St (Main & Proctor), Brighton ON 1.3km
-
Bitcoin Depot - Bitcoin ATM
13 Elizabeth St, Brighton ON K0K 1H0 1.11km -
BMO Bank of Montreal
1 Main St, Brighton ON K0K 1H0 1.25km -
CIBC
48 Main St, Brighton ON K0K 1H0 1.32km











