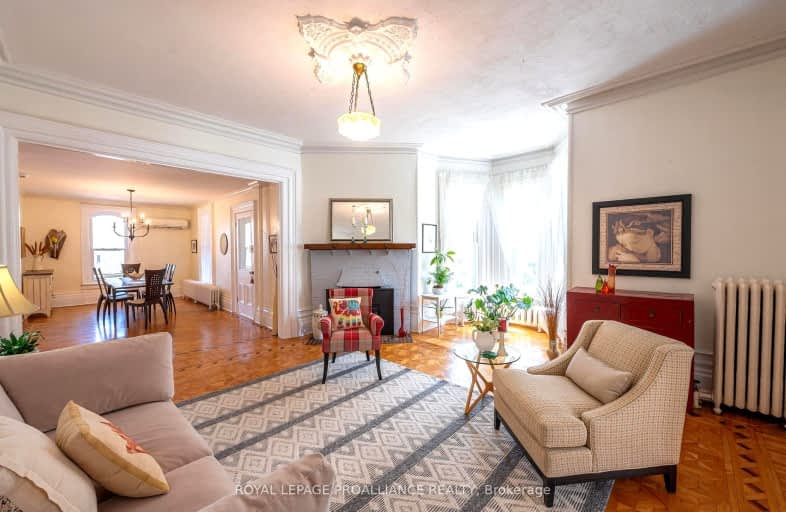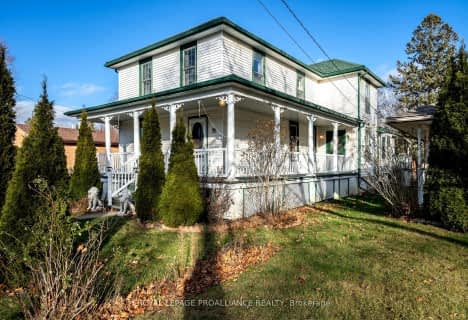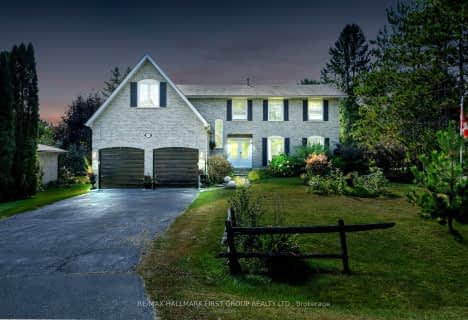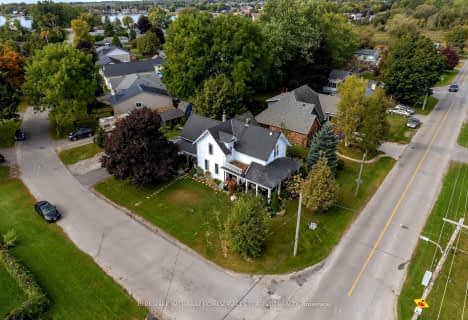Very Walkable
- Most errands can be accomplished on foot.
Somewhat Bikeable
- Most errands require a car.

Colborne School
Elementary: PublicSmithfield Public School
Elementary: PublicSt Paul Catholic Elementary School
Elementary: CatholicSpring Valley Public School
Elementary: PublicMurray Centennial Public School
Elementary: PublicBrighton Public School
Elementary: PublicÉcole secondaire publique Marc-Garneau
Secondary: PublicSt Paul Catholic Secondary School
Secondary: CatholicCampbellford District High School
Secondary: PublicTrenton High School
Secondary: PublicBayside Secondary School
Secondary: PublicEast Northumberland Secondary School
Secondary: Public-
Memorial Park
Main St (Main & Proctor), Brighton ON 0.25km -
Proctor Park Conservation Area
96 Young St, Brighton ON K0K 1H0 0.34km -
Friends of Presqu'ile Park
1 Bayshore Rd, Brighton ON K0K 1H0 0.39km
-
TD Bank Financial Group
14 Main St, Brighton ON K0K 1H0 0.21km -
CIBC
48 Main St, Brighton ON K0K 1H0 0.21km -
RBC Royal Bank
75 Main St (Division St), Brighton ON K0K 1H0 0.24km










