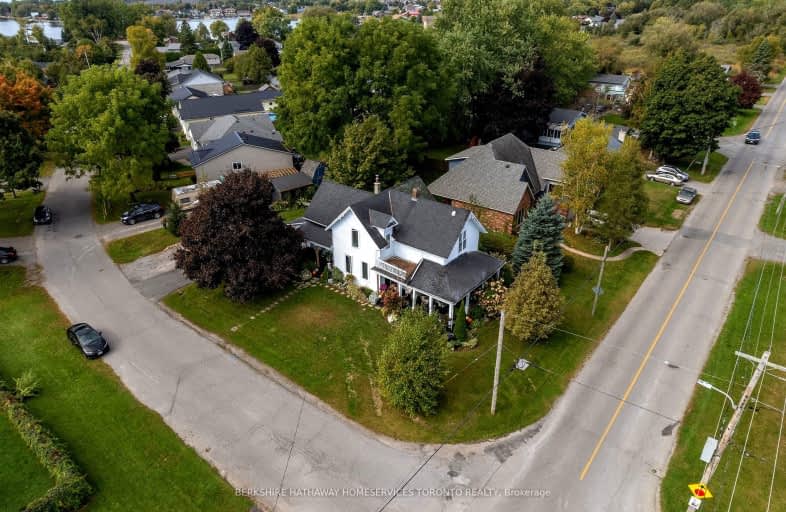
3D Walkthrough
Car-Dependent
- Almost all errands require a car.
8
/100
Somewhat Bikeable
- Most errands require a car.
39
/100

North Trenton Public School
Elementary: Public
13.89 km
Smithfield Public School
Elementary: Public
5.77 km
St Paul Catholic Elementary School
Elementary: Catholic
12.64 km
Spring Valley Public School
Elementary: Public
5.06 km
Murray Centennial Public School
Elementary: Public
11.76 km
Brighton Public School
Elementary: Public
2.61 km
École secondaire publique Marc-Garneau
Secondary: Public
16.65 km
St Paul Catholic Secondary School
Secondary: Catholic
12.57 km
Campbellford District High School
Secondary: Public
32.44 km
Trenton High School
Secondary: Public
13.17 km
Bayside Secondary School
Secondary: Public
22.49 km
East Northumberland Secondary School
Secondary: Public
2.76 km
-
Presqu'Ile Provincial Park
1 Bayshore Rd, Brighton ON K0K 1H0 2.05km -
Presqu'ile Provincial Park
328 Presqu'ile Pky, Brighton ON K0K 1H0 2.39km -
King Edward Park
Elizabeth St, Brighton ON K0K 1H0 2.49km
-
Bitcoin Depot - Bitcoin ATM
13 Elizabeth St, Brighton ON K0K 1H0 2.55km -
BMO Bank of Montreal
1 Main St, Brighton ON K0K 1H0 2.68km -
CIBC
48 Main St, Brighton ON K0K 1H0 2.75km


