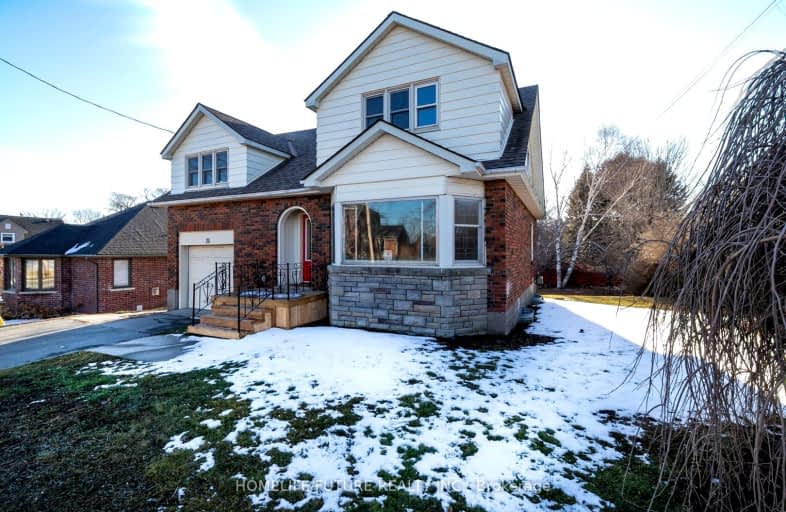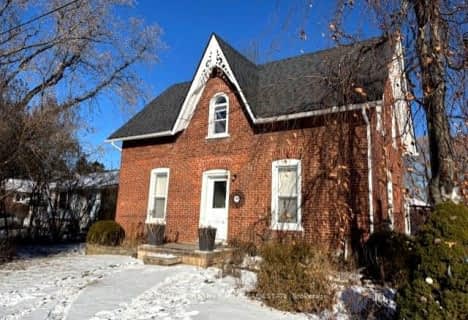Somewhat Walkable
- Some errands can be accomplished on foot.
53
/100
Bikeable
- Some errands can be accomplished on bike.
53
/100

Colborne School
Elementary: Public
12.23 km
Smithfield Public School
Elementary: Public
5.14 km
St Paul Catholic Elementary School
Elementary: Catholic
12.52 km
Spring Valley Public School
Elementary: Public
1.98 km
Murray Centennial Public School
Elementary: Public
11.34 km
Brighton Public School
Elementary: Public
0.63 km
École secondaire publique Marc-Garneau
Secondary: Public
16.54 km
St Paul Catholic Secondary School
Secondary: Catholic
12.46 km
Campbellford District High School
Secondary: Public
29.48 km
Trenton High School
Secondary: Public
13.05 km
Bayside Secondary School
Secondary: Public
22.68 km
East Northumberland Secondary School
Secondary: Public
0.63 km
-
Proctor Park Conservation Area
96 Young St, Brighton ON K0K 1H0 0.05km -
Friends of Presqu'ile Park
1 Bayshore Rd, Brighton ON K0K 1H0 0.49km -
Memorial Park
Main St (Main & Proctor), Brighton ON 0.52km
-
TD Bank Financial Group
14 Main St, Brighton ON K0K 1H0 0.41km -
CIBC
48 Main St, Brighton ON K0K 1H0 0.47km -
RBC Royal Bank
75 Main St (Division St), Brighton ON K0K 1H0 0.52km



