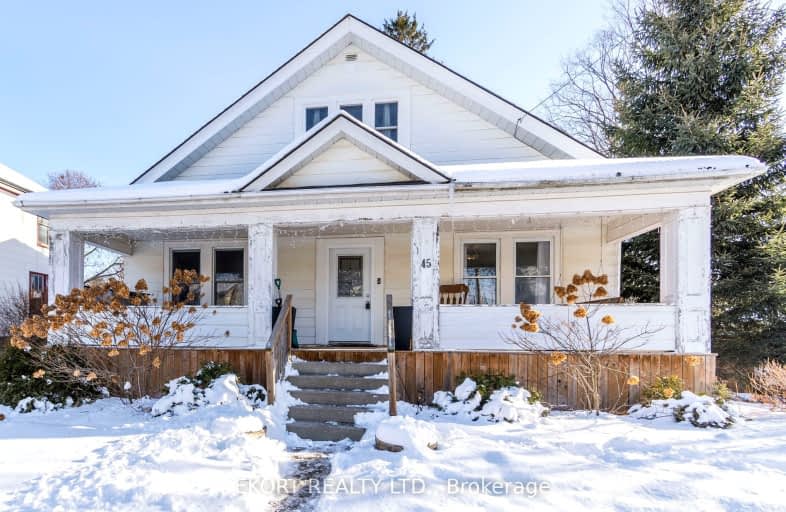Somewhat Walkable
- Most errands can be accomplished on foot.
70
/100
Bikeable
- Some errands can be accomplished on bike.
56
/100

Colborne School
Elementary: Public
12.26 km
Smithfield Public School
Elementary: Public
5.13 km
St Paul Catholic Elementary School
Elementary: Catholic
12.51 km
Spring Valley Public School
Elementary: Public
2.20 km
Murray Centennial Public School
Elementary: Public
11.35 km
Brighton Public School
Elementary: Public
0.43 km
École secondaire publique Marc-Garneau
Secondary: Public
16.53 km
St Paul Catholic Secondary School
Secondary: Catholic
12.44 km
Campbellford District High School
Secondary: Public
29.70 km
Trenton High School
Secondary: Public
13.04 km
Bayside Secondary School
Secondary: Public
22.66 km
East Northumberland Secondary School
Secondary: Public
0.49 km
-
Friends of Presqu'ile Park
1 Bayshore Rd, Brighton ON K0K 1H0 0.26km -
Proctor Park Conservation Area
96 Young St, Brighton ON K0K 1H0 0.28km -
Memorial Park
Main St (Main & Proctor), Brighton ON 0.32km
-
TD Bank Financial Group
14 Main St, Brighton ON K0K 1H0 0.19km -
CIBC
48 Main St, Brighton ON K0K 1H0 0.28km -
BMO Bank of Montreal
1 Main St, Brighton ON K0K 1H0 0.29km



