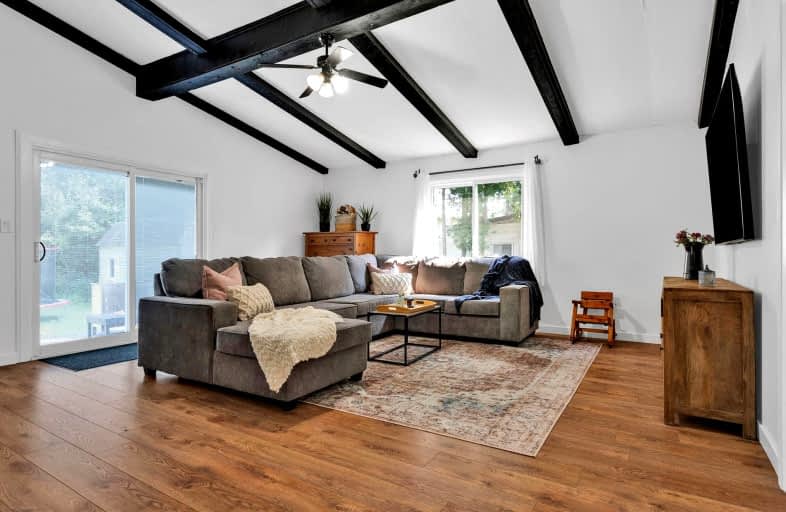Somewhat Walkable
- Some errands can be accomplished on foot.
52
/100
Somewhat Bikeable
- Most errands require a car.
40
/100

Colborne School
Elementary: Public
12.29 km
Smithfield Public School
Elementary: Public
5.33 km
St Paul Catholic Elementary School
Elementary: Catholic
12.64 km
Spring Valley Public School
Elementary: Public
3.18 km
Murray Centennial Public School
Elementary: Public
11.57 km
Brighton Public School
Elementary: Public
0.77 km
École secondaire publique Marc-Garneau
Secondary: Public
16.68 km
St Paul Catholic Secondary School
Secondary: Catholic
12.58 km
Campbellford District High School
Secondary: Public
30.67 km
Trenton High School
Secondary: Public
13.18 km
Bayside Secondary School
Secondary: Public
22.73 km
East Northumberland Secondary School
Secondary: Public
0.98 km
-
Memorial Park
Main St (Main & Proctor), Brighton ON 0.76km -
Friends of Presqu'ile Park
1 Bayshore Rd, Brighton ON K0K 1H0 0.78km -
King Edward Park
Elizabeth St, Brighton ON K0K 1H0 0.82km
-
Bitcoin Depot - Bitcoin ATM
13 Elizabeth St, Brighton ON K0K 1H0 0.62km -
BMO Bank of Montreal
1 Main St, Brighton ON K0K 1H0 0.72km -
CIBC
48 Main St, Brighton ON K0K 1H0 0.79km



