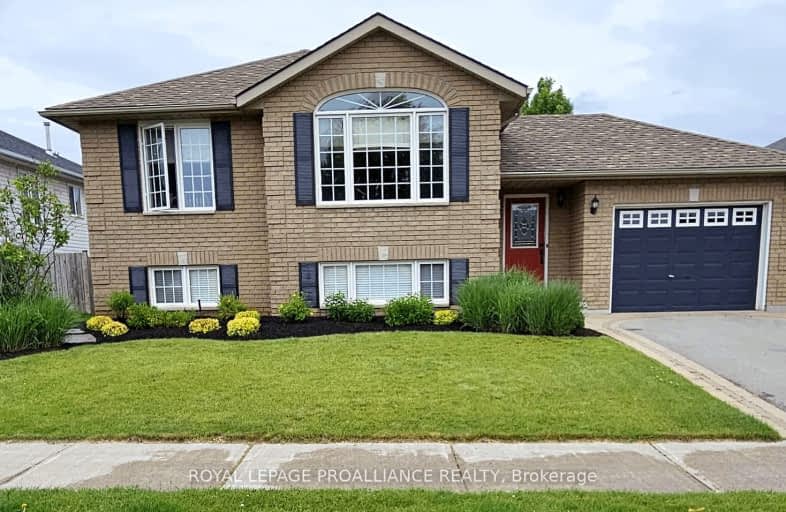
3D Walkthrough
Car-Dependent
- Almost all errands require a car.
16
/100
Bikeable
- Some errands can be accomplished on bike.
56
/100

Colborne School
Elementary: Public
12.10 km
Smithfield Public School
Elementary: Public
6.17 km
St Paul Catholic Elementary School
Elementary: Catholic
13.28 km
Spring Valley Public School
Elementary: Public
4.56 km
Murray Centennial Public School
Elementary: Public
12.32 km
Brighton Public School
Elementary: Public
2.15 km
École secondaire publique Marc-Garneau
Secondary: Public
17.31 km
St Paul Catholic Secondary School
Secondary: Catholic
13.21 km
Campbellford District High School
Secondary: Public
32.05 km
Trenton High School
Secondary: Public
13.81 km
Bayside Secondary School
Secondary: Public
23.23 km
East Northumberland Secondary School
Secondary: Public
2.34 km









