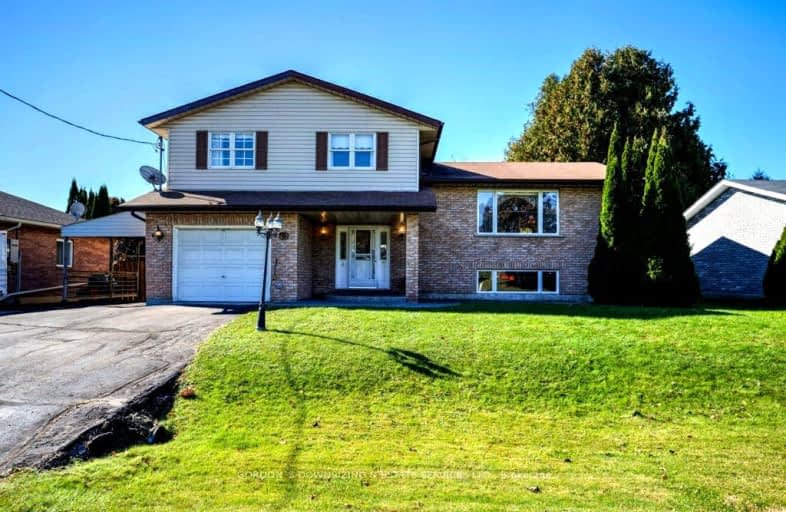Car-Dependent
- Almost all errands require a car.
16
/100
Bikeable
- Some errands can be accomplished on bike.
52
/100

Colborne School
Elementary: Public
12.16 km
Smithfield Public School
Elementary: Public
6.17 km
St Paul Catholic Elementary School
Elementary: Catholic
13.25 km
Spring Valley Public School
Elementary: Public
4.62 km
Murray Centennial Public School
Elementary: Public
12.30 km
Brighton Public School
Elementary: Public
2.20 km
École secondaire publique Marc-Garneau
Secondary: Public
17.29 km
St Paul Catholic Secondary School
Secondary: Catholic
13.19 km
Campbellford District High School
Secondary: Public
32.11 km
Trenton High School
Secondary: Public
13.79 km
Bayside Secondary School
Secondary: Public
23.20 km
East Northumberland Secondary School
Secondary: Public
2.40 km
-
Presqu'ile Provincial Park
328 Presqu'ile Pky, Brighton ON K0K 1H0 1.8km -
Memorial Park
Main St (Main & Proctor), Brighton ON 2.15km -
King Edward Park
Elizabeth St, Brighton ON K0K 1H0 2.18km
-
Bitcoin Depot - Bitcoin ATM
13 Elizabeth St, Brighton ON K0K 1H0 2.06km -
BMO Bank of Montreal
1 Main St, Brighton ON K0K 1H0 2.14km -
CIBC
48 Main St, Brighton ON K0K 1H0 2.18km









