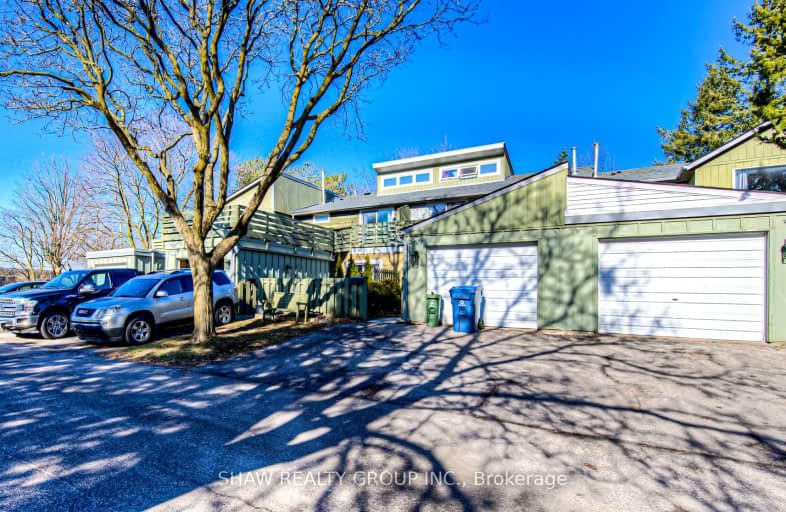Very Walkable
- Most errands can be accomplished on foot.
Good Transit
- Some errands can be accomplished by public transportation.
Very Bikeable
- Most errands can be accomplished on bike.

Priory Park Public School
Elementary: PublicÉÉC Saint-René-Goupil
Elementary: CatholicMary Phelan Catholic School
Elementary: CatholicFred A Hamilton Public School
Elementary: PublicJean Little Public School
Elementary: PublicJohn McCrae Public School
Elementary: PublicSt John Bosco Catholic School
Secondary: CatholicCollege Heights Secondary School
Secondary: PublicOur Lady of Lourdes Catholic School
Secondary: CatholicSt James Catholic School
Secondary: CatholicGuelph Collegiate and Vocational Institute
Secondary: PublicCentennial Collegiate and Vocational Institute
Secondary: Public-
Picnic Table
Guelph ON 0.73km -
Silvercreek Park
Guelph ON 1.59km -
Marianne s Park
1.86km
-
Scotiabank
72 Main St, Guelph ON N1G 2X6 0.48km -
CIBC
374 Stone Rd W (at Scottsdale Dr.), Guelph ON N1G 4T8 0.65km -
TD Canada Trust ATM
496 Edinburgh Rd S, Guelph ON N1G 4Z1 0.63km
- 3 bath
- 5 bed
- 2250 sqft
09-143 JANEFIELD AVE, Guelph, Ontario • N1G 2L4 • Dovercliffe Park/Old University



