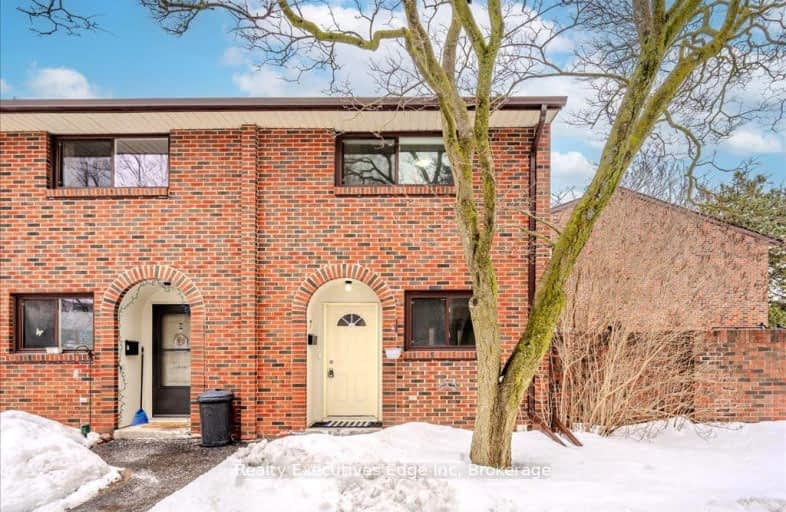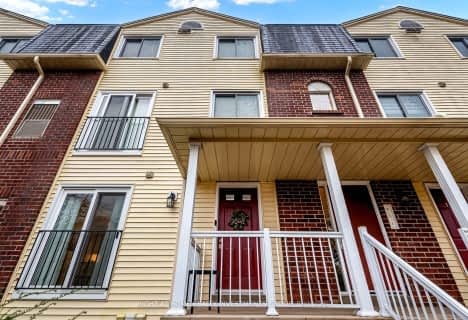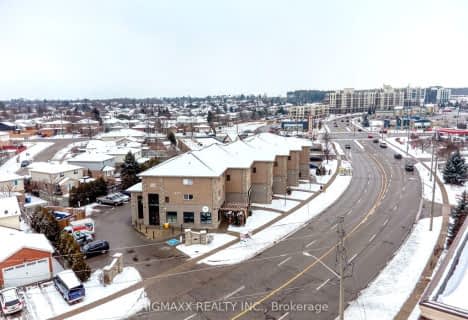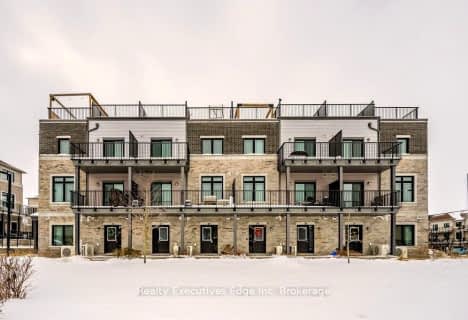Car-Dependent
- Most errands require a car.
Some Transit
- Most errands require a car.
Bikeable
- Some errands can be accomplished on bike.
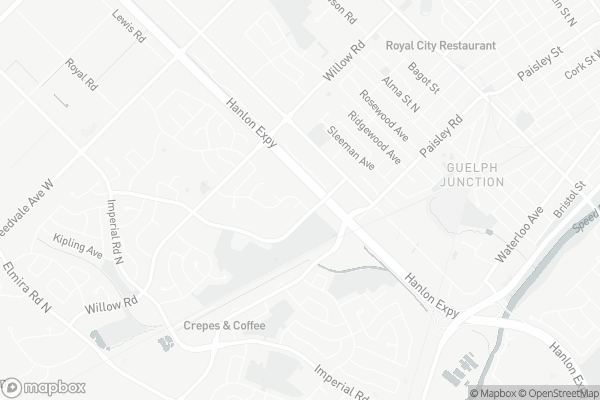
St Joseph Catholic School
Elementary: CatholicSt Francis of Assisi Catholic School
Elementary: CatholicSt Peter Catholic School
Elementary: CatholicWillow Road Public School
Elementary: PublicWestwood Public School
Elementary: PublicTaylor Evans Public School
Elementary: PublicSt John Bosco Catholic School
Secondary: CatholicCollege Heights Secondary School
Secondary: PublicOur Lady of Lourdes Catholic School
Secondary: CatholicGuelph Collegiate and Vocational Institute
Secondary: PublicCentennial Collegiate and Vocational Institute
Secondary: PublicJohn F Ross Collegiate and Vocational Institute
Secondary: Public-
Castlebury Park
50 Castlebury Dr, Guelph ON 0.79km -
The Dog Park
Freeman Dr (Imperial Rd S), Guelph ON 1.13km -
Norm Jary Park
22 Shelldale Cres (Dawson Rd.), Guelph ON 1.2km
-
CIBC Cash Dispenser
109 Silvercreek Pky N, Guelph ON N1H 6S4 0.55km -
TD Bank Financial Group
222 Silvercreek Pky N, Guelph ON N1H 7P8 1.21km -
Meridian Credit Union ATM
200 Speedvale Ave E, Guelph ON N1E 1M5 1.75km
For Sale
More about this building
View 41 Rhonda Road, Guelph- 2 bath
- 2 bed
- 1000 sqft
112-456 Janefield Avenue, Guelph, Ontario • N1G 4R8 • Hanlon Creek
- 1 bath
- 3 bed
- 1000 sqft
06-40 Imperial Road North, Guelph, Ontario • N1H 8B4 • West Willow Woods
- 1 bath
- 3 bed
- 1000 sqft
08-40 Imperial Road North, Guelph, Ontario • N1H 8B4 • West Willow Woods
- 2 bath
- 3 bed
- 1600 sqft
211-904 Paisley Road, Guelph, Ontario • N1K 0C6 • Willow West/Sugarbush/West Acres
- 2 bath
- 2 bed
- 1400 sqft
23-107 Westra Drive, Guelph/Eramosa, Ontario • N1K 0B9 • Rural Guelph/Eramosa West
- 2 bath
- 2 bed
- 1200 sqft
18-107 WESTRA Drive, Guelph/Eramosa, Ontario • N1K 0A5 • Rural Guelph/Eramosa West
