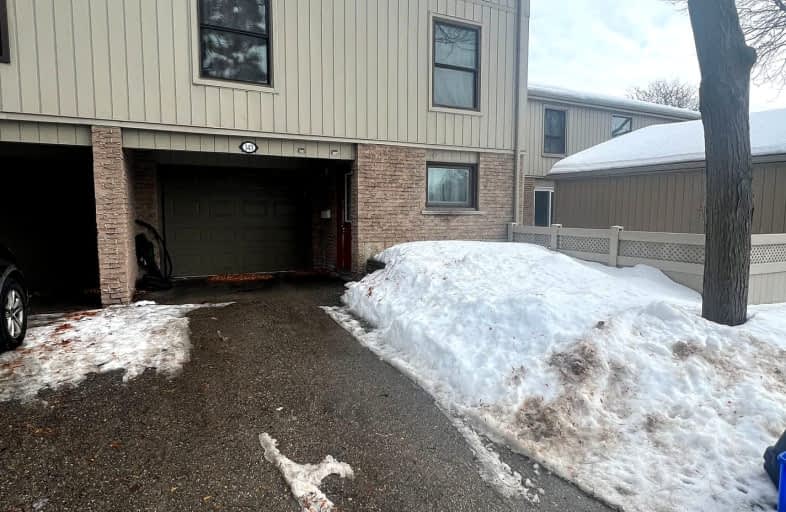Somewhat Walkable
- Some errands can be accomplished on foot.
Some Transit
- Most errands require a car.
Bikeable
- Some errands can be accomplished on bike.

Priory Park Public School
Elementary: PublicÉÉC Saint-René-Goupil
Elementary: CatholicMary Phelan Catholic School
Elementary: CatholicFred A Hamilton Public School
Elementary: PublicKortright Hills Public School
Elementary: PublicJohn McCrae Public School
Elementary: PublicSt John Bosco Catholic School
Secondary: CatholicCollege Heights Secondary School
Secondary: PublicOur Lady of Lourdes Catholic School
Secondary: CatholicSt James Catholic School
Secondary: CatholicGuelph Collegiate and Vocational Institute
Secondary: PublicCentennial Collegiate and Vocational Institute
Secondary: Public-
Centennial Park
Municipal St, Guelph ON N1G 0C3 1.07km -
Crane Park
Guelph ON 1.31km -
Mollison Park
Guelph ON 1.77km
-
President's Choice Financial ATM
435 Stone Rd W, Guelph ON N1G 2X6 0.63km -
Scotiabank
500 Laurier Ave, Guelph ON N1G 4V7 2.11km -
President's Choice Financial ATM
160 Kortright Rd W, Guelph ON N1G 4W2 2.33km










