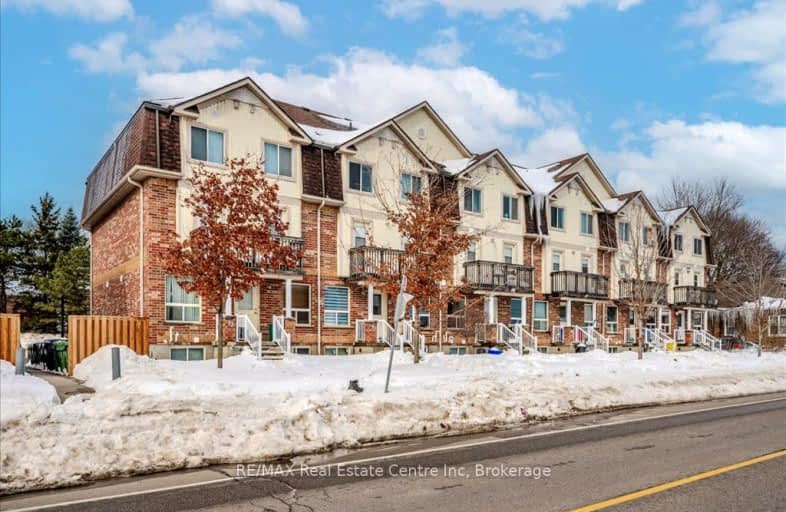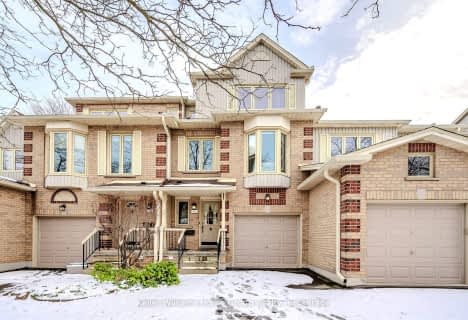Somewhat Walkable
- Some errands can be accomplished on foot.
Good Transit
- Some errands can be accomplished by public transportation.
Biker's Paradise
- Daily errands do not require a car.

Sacred HeartCatholic School
Elementary: CatholicEcole Guelph Lake Public School
Elementary: PublicJohn Galt Public School
Elementary: PublicEcole King George Public School
Elementary: PublicSt John Catholic School
Elementary: CatholicJohn McCrae Public School
Elementary: PublicSt John Bosco Catholic School
Secondary: CatholicCollege Heights Secondary School
Secondary: PublicSt James Catholic School
Secondary: CatholicGuelph Collegiate and Vocational Institute
Secondary: PublicCentennial Collegiate and Vocational Institute
Secondary: PublicJohn F Ross Collegiate and Vocational Institute
Secondary: Public-
Retour Bistro
150 Wellington Street E, Guelph, ON N1H 3R2 0.68km -
Bobby O'brien's
90 Macdonell St, Guelph, ON N1H 2Z6 0.94km -
McCabe's Irish Pub & Grill
9 Wyndham Street N, Guelph, ON N1H 4E3 0.96km
-
Earth To Table: Bread Bar
105 Gordon Street, Guelph, ON N1H 4H6 0.72km -
McDonald's
65 Gordon Street, Guelph, ON N1H 4H5 0.82km -
Augusta Louise Cafe and Bistro
106 Carden Street, Guelph, ON N1H 3A3 0.87km
-
Royal City Pharmacy Ida
84 Gordon Street, Guelph, ON N1H 4H6 0.68km -
Pharmasave On Wyndham
45 Wyndham Street N, Guelph, ON N1H 4E4 1.06km -
Eramosa Pharmacy
247 Eramosa Road, Guelph, ON N1E 2M5 1.8km
-
Zest Vegetarian
71 Wyndham Street S, Guelph, ON N1E 5R3 0.55km -
Mr Sub
23 Wellington Street E, Guelph, ON N1H 3R7 0.63km -
Angel's Diner
23 Wellington Street E, Guelph, ON N1H 3R7 0.63km
-
Stone Road Mall
435 Stone Road W, Guelph, ON N1G 2X6 2.75km -
Canadian Tire
127 Stone Road W, Guelph, ON N1G 5G4 2.31km -
Walmart
175 Stone Road W, Guelph, ON N1G 5L4 2.28km
-
Himalayan Grocers
32 Macdonell Street, Guelph, ON N1H 2Z3 1.1km -
Angelino's Fresh Choice Market
16 Stevenson Street S, Guelph, ON N1E 5N1 1.13km -
Market Fresh Meat & Produce
10 Paisley Street, Guelph, ON N1H 2N6 1.38km
-
Royal City Brewing
199 Victoria Road, Guelph, ON N1E 1.31km -
LCBO
615 Scottsdale Drive, Guelph, ON N1G 3P4 3.27km -
LCBO
97 Parkside Drive W, Fergus, ON N1M 3M5 22.26km
-
Jameson’s Auto Works
9 Smith Avenue, Guelph, ON N1E 5V4 0.89km -
ESSO
138 College Ave W, Guelph, ON N1G 1S4 2.11km -
BAP Heating & Cooling
25 Clearview Street, Unit 8, Guelph, ON N1E 6C4 2.15km
-
The Book Shelf
41 Quebec Street, Guelph, ON N1H 2T1 1.19km -
The Bookshelf Cinema
41 Quebec Street, 2nd Floor, Guelph, ON N1H 2T1 1.18km -
Mustang Drive In
5012 Jones Baseline, Eden Mills, ON N0B 1P0 5.63km
-
Guelph Public Library
100 Norfolk Street, Guelph, ON N1H 4J6 1.4km -
Idea Exchange
Hespeler, 5 Tannery Street E, Cambridge, ON N3C 2C1 13.88km -
Idea Exchange
50 Saginaw Parkway, Cambridge, ON N1T 1W2 17.52km
-
Guelph General Hospital
115 Delhi Street, Guelph, ON N1E 4J4 1.99km -
Homewood Health Centre
150 Delhi Street, Guelph, ON N1E 6K9 2.3km -
Edinburgh Clinic
492 Edinburgh Road S, Guelph, ON N1G 4Z1 2.41km
-
John Galt Park
35 Woolwich 0.88km -
Hillcrest Park
Guelph ON 0.93km -
Donald Forester Sculpture Park
1.27km
-
TD Bank Financial Group
375 Eramosa Rd, Guelph ON N1E 2N1 2.23km -
TD Bank Financial Group
496 Edinburgh Rd S (at Stone Road), Guelph ON N1G 4Z1 2.56km -
Meridian Credit Union ATM
370 Stone Rd W, Guelph ON N1G 4V9 3.04km
For Sale
More about this building
View 142 York Road, Guelph- 3 bath
- 5 bed
- 2250 sqft
09-143 JANEFIELD AVE, Guelph, Ontario • N1G 2L4 • Dovercliffe Park/Old University











