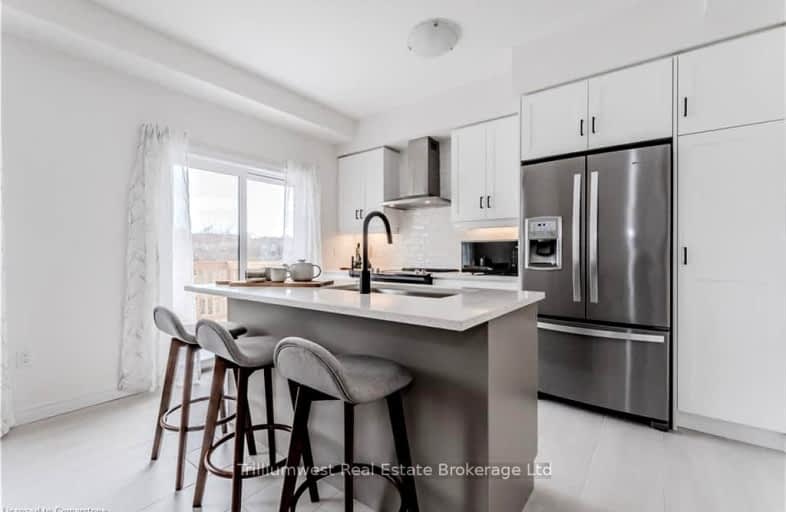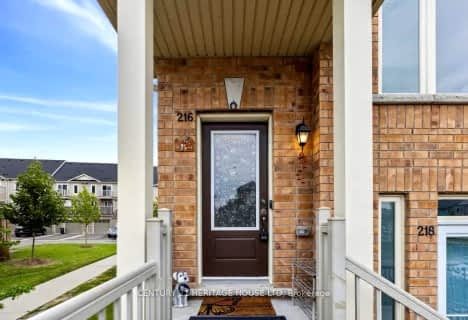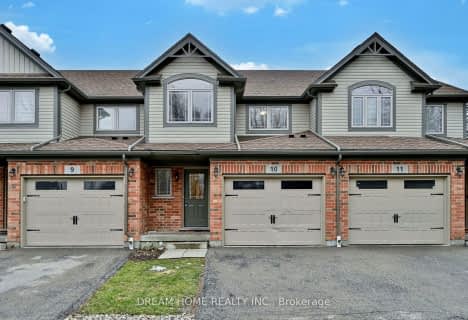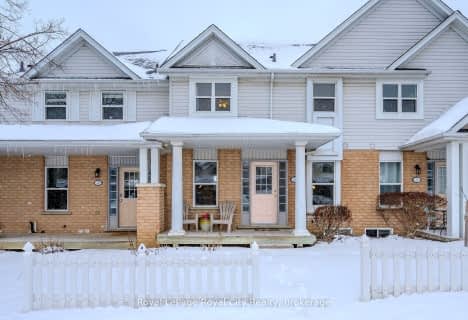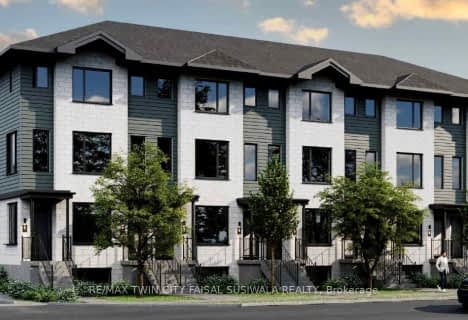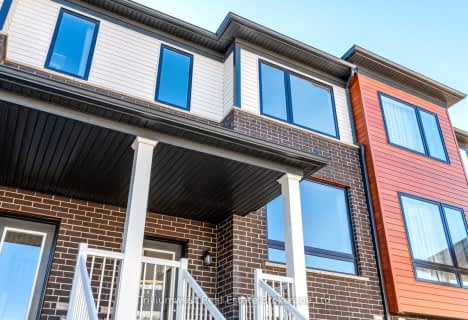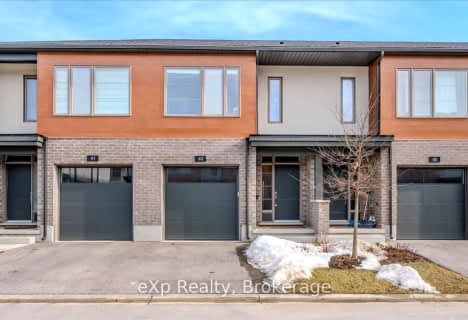Car-Dependent
- Almost all errands require a car.

Sacred HeartCatholic School
Elementary: CatholicJohn Galt Public School
Elementary: PublicWilliam C. Winegard Public School
Elementary: PublicSt John Catholic School
Elementary: CatholicKen Danby Public School
Elementary: PublicHoly Trinity Catholic School
Elementary: CatholicSt John Bosco Catholic School
Secondary: CatholicOur Lady of Lourdes Catholic School
Secondary: CatholicSt James Catholic School
Secondary: CatholicGuelph Collegiate and Vocational Institute
Secondary: PublicCentennial Collegiate and Vocational Institute
Secondary: PublicJohn F Ross Collegiate and Vocational Institute
Secondary: Public-
Peter Misersky Memorial Park
Ontario 0.56km -
O’Connor Lane Park
Guelph ON 0.97km -
Grange Road Park
Guelph ON 1.47km
-
RBC Royal Bank
74 Wyndham St N, Guelph ON N1H 4E6 2.55km -
CIBC
50 Stone Rd E, Guelph ON N1G 2W1 3.42km -
TD Bank Financial Group
666 Woolwich St, Guelph ON N1H 7G5 3.45km
- 3 bath
- 3 bed
- 1400 sqft
B522-520 Speedvale Avenue East, Guelph, Ontario • N1E 1P6 • Victoria North
- 3 bath
- 3 bed
- 1200 sqft
43 Steele Crescent, Guelph, Ontario • N1E 0S7 • St. Patrick's Ward
