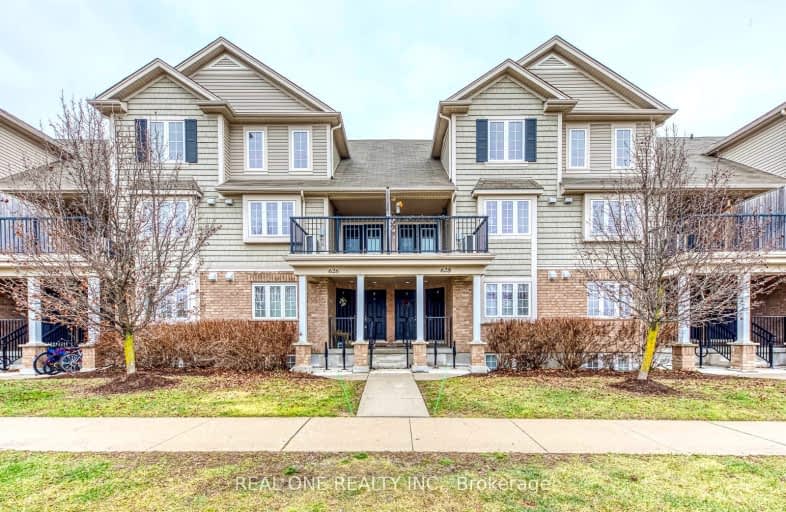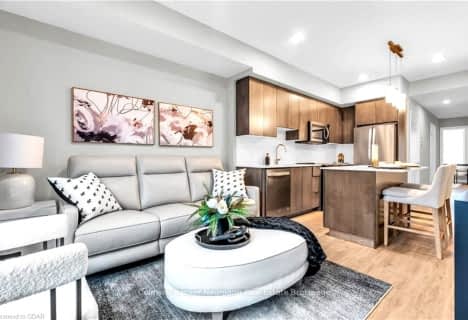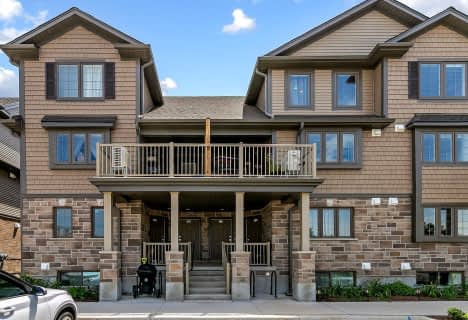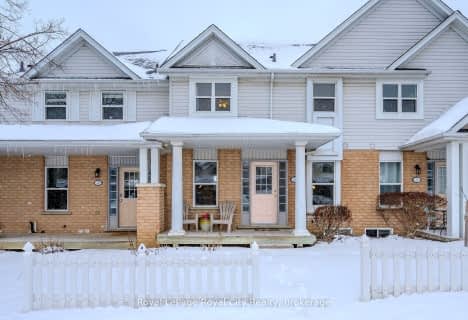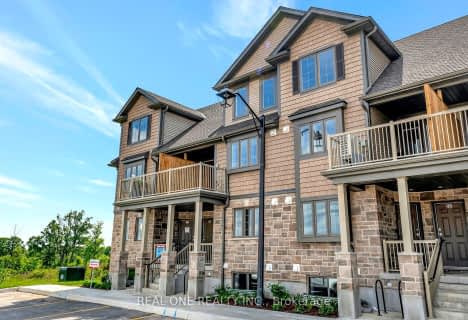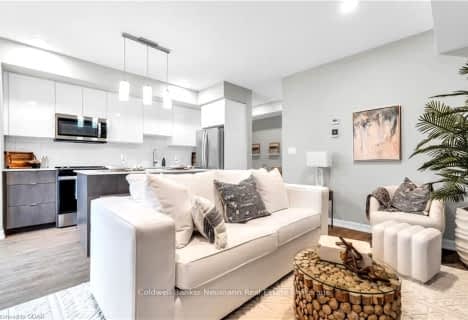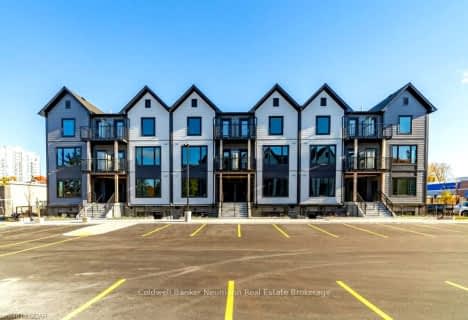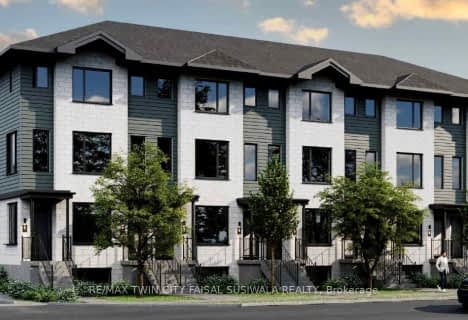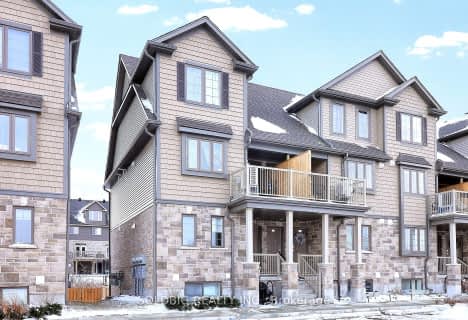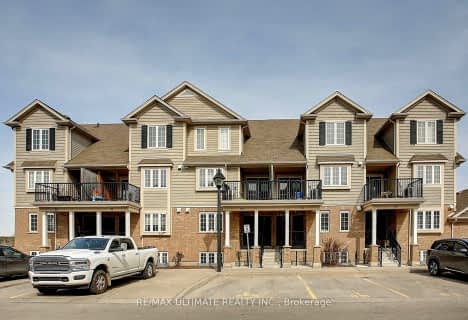Car-Dependent
- Most errands require a car.
Some Transit
- Most errands require a car.
Somewhat Bikeable
- Most errands require a car.

École élémentaire L'Odyssée
Elementary: PublicBrant Avenue Public School
Elementary: PublicHoly Rosary Catholic School
Elementary: CatholicSt Patrick Catholic School
Elementary: CatholicEdward Johnson Public School
Elementary: PublicWaverley Drive Public School
Elementary: PublicSt John Bosco Catholic School
Secondary: CatholicOur Lady of Lourdes Catholic School
Secondary: CatholicSt James Catholic School
Secondary: CatholicGuelph Collegiate and Vocational Institute
Secondary: PublicCentennial Collegiate and Vocational Institute
Secondary: PublicJohn F Ross Collegiate and Vocational Institute
Secondary: Public-
Franchetto Park
Guelph ON 3.02km -
Lee Street Park
Lee St (Kearney St.), Guelph ON 3.07km -
Bailey Park
Ontario 3.09km
-
HODL Bitcoin ATM - Anytime Convenience
484 Woodlawn Rd E, Guelph ON N1E 1B9 0.67km -
TD Canada Trust Branch and ATM
350 Eramosa Rd, Guelph ON N1E 2M9 2.37km -
TD Canada Trust Branch and ATM
666 Woolwich St, Guelph ON N1H 7G5 2.85km
- 2 bath
- 2 bed
- 1200 sqft
40A-15 Carere Crescent, Guelph, Ontario • N1E 0K4 • Grange Hill East
- 1 bath
- 2 bed
- 1000 sqft
111-708 WOOLWICH Street, Guelph, Ontario • N1H 7G6 • Riverside Park
- 1 bath
- 2 bed
- 900 sqft
416-708 WOOLWICH Street, Guelph, Ontario • N1H 7G6 • Riverside Park
- 1 bath
- 2 bed
- 1000 sqft
113-708 WOOLWICH Street, Guelph, Ontario • N1H 7G6 • Riverside Park
- 3 bath
- 3 bed
- 1400 sqft
B522-520 Speedvale Avenue East, Guelph, Ontario • N1E 1P6 • Victoria North
