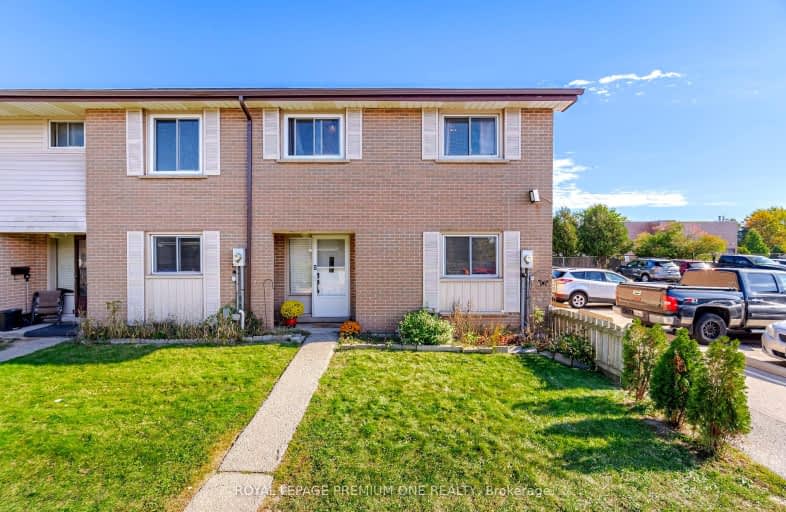Car-Dependent
- Almost all errands require a car.
14
/100
Some Transit
- Most errands require a car.
32
/100
Bikeable
- Some errands can be accomplished on bike.
57
/100

École élémentaire L'Odyssée
Elementary: Public
1.12 km
Brant Avenue Public School
Elementary: Public
0.38 km
Holy Rosary Catholic School
Elementary: Catholic
1.51 km
St Patrick Catholic School
Elementary: Catholic
0.12 km
Edward Johnson Public School
Elementary: Public
1.33 km
Waverley Drive Public School
Elementary: Public
0.53 km
St John Bosco Catholic School
Secondary: Catholic
3.86 km
Our Lady of Lourdes Catholic School
Secondary: Catholic
3.41 km
St James Catholic School
Secondary: Catholic
2.77 km
Guelph Collegiate and Vocational Institute
Secondary: Public
3.89 km
Centennial Collegiate and Vocational Institute
Secondary: Public
6.27 km
John F Ross Collegiate and Vocational Institute
Secondary: Public
1.95 km
-
Riverside Park
Riverview Dr, Guelph ON 1.85km -
Morningcrest Park
Guelph ON 2.67km -
Lee Street Park
Lee St (Kearney St.), Guelph ON 3.01km
-
BMO Bank of Montreal
380 Eramosa Rd, Guelph ON N1E 6R2 1.88km -
TD Bank Financial Group
350 Eramosa Rd (Stevenson), Guelph ON N1E 2M9 1.98km -
RBC Royal Bank
5 Woodlawn Rd W, Guelph ON N1H 1G8 2.16km


