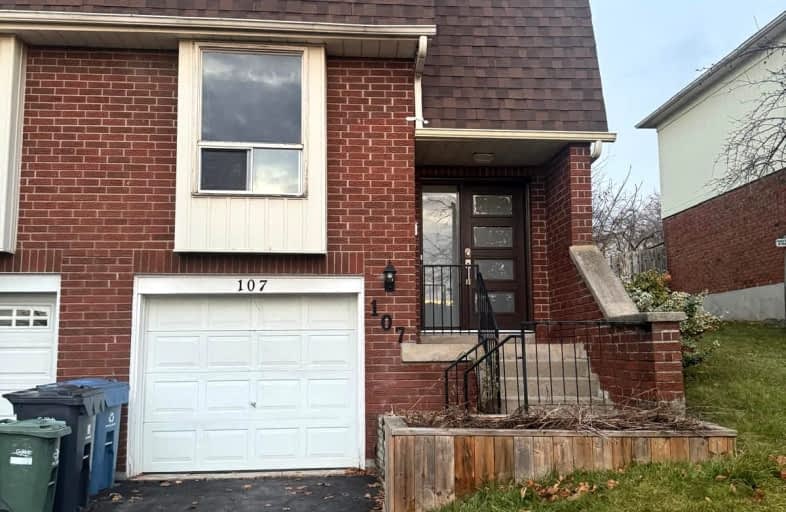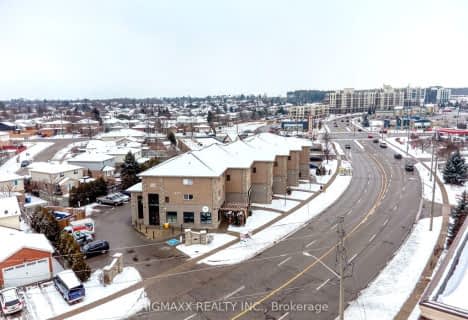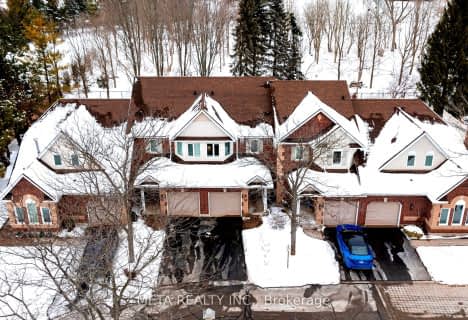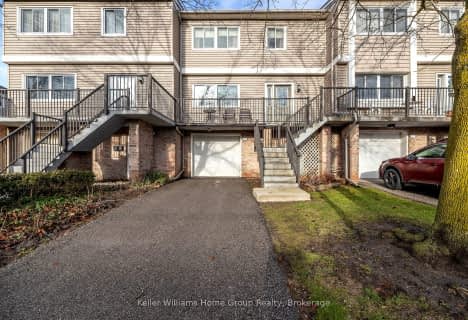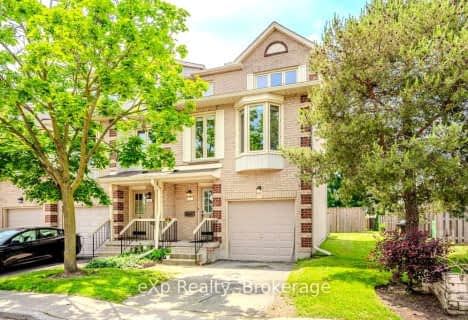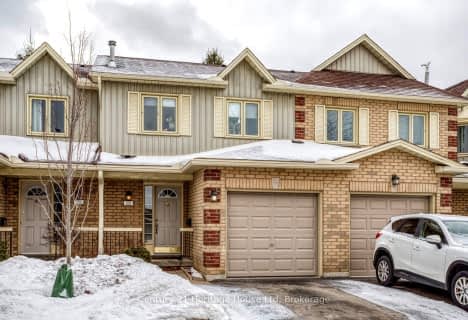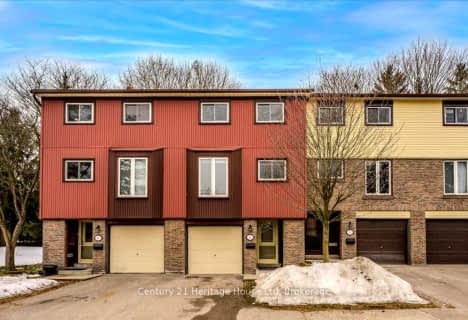Car-Dependent
- Almost all errands require a car.
Some Transit
- Most errands require a car.
Somewhat Bikeable
- Most errands require a car.

Priory Park Public School
Elementary: PublicÉÉC Saint-René-Goupil
Elementary: CatholicMary Phelan Catholic School
Elementary: CatholicGateway Drive Public School
Elementary: PublicFred A Hamilton Public School
Elementary: PublicKortright Hills Public School
Elementary: PublicSt John Bosco Catholic School
Secondary: CatholicCollege Heights Secondary School
Secondary: PublicOur Lady of Lourdes Catholic School
Secondary: CatholicGuelph Collegiate and Vocational Institute
Secondary: PublicCentennial Collegiate and Vocational Institute
Secondary: PublicJohn F Ross Collegiate and Vocational Institute
Secondary: Public-
Fionn MacCool's Irish Pub
494 Edinburgh Rd South, Bldg C, Guelph, ON N1G 4Z1 1.99km -
Milestones
185 Stone Road W, Guelph, ON N1G 5L4 2.2km -
The Shakespeare Arms
35 Harvard Road, Guelph, ON N1G 3A2 2.93km
-
Tim Hortons
715 Wellington Street W, Guelph, ON N1H 8L8 1.37km -
Tim Hortons
304 Stone Road W, Guelph, ON N1G 4C4 1.85km -
Williams Fresh Cafe
492 Edinburgh Road S, Guelph, ON N1G 4Z1 1.99km
-
Zehrs
160 Kortright Road, Guelph, ON N1G 4W2 3.07km -
Royal City Pharmacy Ida
84 Gordon Street, Guelph, ON N1H 4H6 3.34km -
Pharmasave On Wyndham
45 Wyndham Street N, Guelph, ON N1H 4E4 3.77km
-
Tito's Pizza
50 Dovercliffe Rd, Guelph, ON N1G 3A6 0.21km -
Sam's Grill
715 Wellington Street W, Unit-1, West Guelph, ON N1H 8L8 1.41km -
Tim Hortons
715 Wellington Street W, Guelph, ON N1H 8L8 1.37km
-
Stone Road Mall
435 Stone Road W, Guelph, ON N1G 2X6 1.62km -
Guelph Smoke & Gift
435 Stone Road W, Guelph, ON N1G 2X6 1.56km -
Michael Hill Stone Road
Stone Road Mall, 435 Stone Road, Guelph, ON N1G 2X6 1.56km
-
Metro
500 Edinburgh Road S, Guelph, ON N1G 4Z1 2.1km -
Zehrs
1045 Paisley Road, Guelph, ON N1K 1X6 2.84km -
Zehrs
160 Kortright Road, Guelph, ON N1G 4W2 3.07km
-
LCBO
615 Scottsdale Drive, Guelph, ON N1G 3P4 1.37km -
Royal City Brewing
199 Victoria Road, Guelph, ON N1E 5.09km -
Downtown Kitchener Ribfest & Craft Beer Show
Victoria Park, Victoria Park, ON N2G 21.17km
-
Canadian Tire Gas+
615 Scottsdale Drive, Guelph, ON N1G 3P4 1.39km -
Pioneer Petroleums
715 Wellington Street W, Guelph, ON N1H 8L8 1.37km -
ESSO
138 College Ave W, Guelph, ON N1G 1S4 1.83km
-
The Book Shelf
41 Quebec Street, Guelph, ON N1H 2T1 3.71km -
The Bookshelf Cinema
41 Quebec Street, 2nd Floor, Guelph, ON N1H 2T1 3.69km -
Galaxy Cinemas
485 Woodlawn Road W, Guelph, ON N1K 1E9 5.38km
-
Guelph Public Library
100 Norfolk Street, Guelph, ON N1H 4J6 3.73km -
Idea Exchange
Hespeler, 5 Tannery Street E, Cambridge, ON N3C 2C1 10.06km -
Idea Exchange
50 Saginaw Parkway, Cambridge, ON N1T 1W2 13.74km
-
Guelph General Hospital
115 Delhi Street, Guelph, ON N1E 4J4 4.84km -
Edinburgh Clinic
492 Edinburgh Road S, Guelph, ON N1G 4Z1 1.98km -
Homewood Health Centre
150 Delhi Street, Guelph, ON N1E 6K9 5km
-
Centennial Park
Municipal St, Guelph ON N1G 0C3 1.61km -
Picnic Table
Guelph ON 1.99km -
Howitt Park
89 Beechwood Ave, Guelph ON N1H 5Z7 2.37km
-
Scotiabank
435 Stone Rd W, Guelph ON N1G 2X6 1.74km -
RBC Royal Bank
975 Paisley Rd, Guelph ON N1K 1X6 2.79km -
TD Canada Trust ATM
963 Paisley Rd, Guelph ON N1K 1X6 2.85km
- 2 bath
- 3 bed
- 1600 sqft
211-904 Paisley Road, Guelph, Ontario • N1K 0C6 • Willow West/Sugarbush/West Acres
- 3 bath
- 3 bed
- 1200 sqft
30-39 Ptarmigan Drive, Guelph, Ontario • N1C 1E8 • Kortright Hills
- 3 bath
- 5 bed
- 2250 sqft
09-143 JANEFIELD AVE, Guelph, Ontario • N1G 2L4 • Dovercliffe Park/Old University
- 3 bath
- 3 bed
- 1400 sqft
15-295 Water Street, Guelph, Ontario • N1G 2X5 • Dovercliffe Park/Old University
- 2 bath
- 3 bed
- 1200 sqft
47-302 College Avenue West, Guelph, Ontario • N1G 4S7 • Dovercliffe Park/Old University
- 3 bath
- 3 bed
- 1200 sqft
133-302 College Avenue West, Guelph, Ontario • N1G 4T6 • Dovercliffe Park/Old University
- 1 bath
- 3 bed
- 1200 sqft
10-2 Worton Avenue, Guelph, Ontario • N1H 7C5 • Willow West/Sugarbush/West Acres
