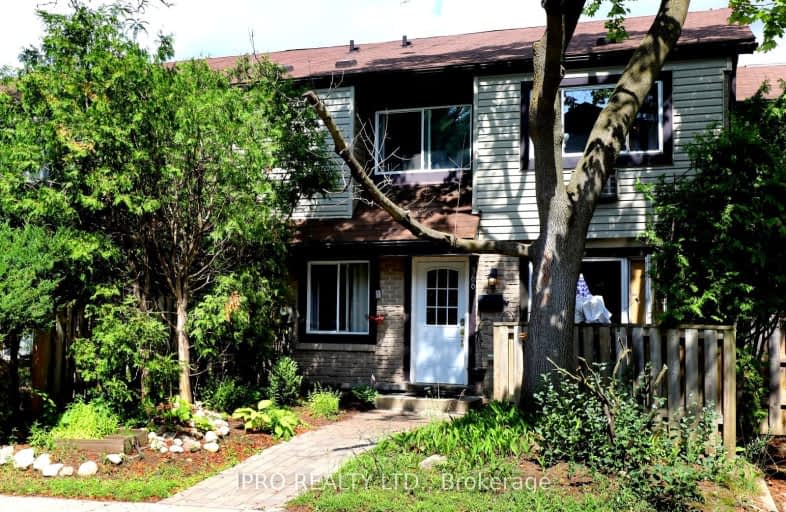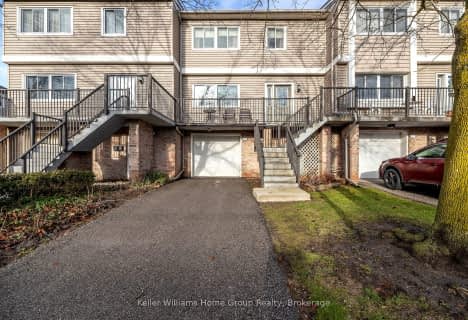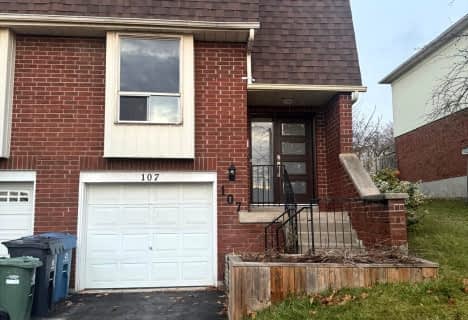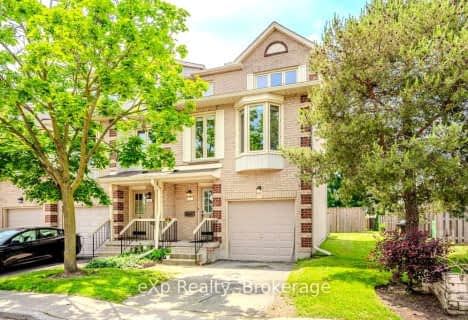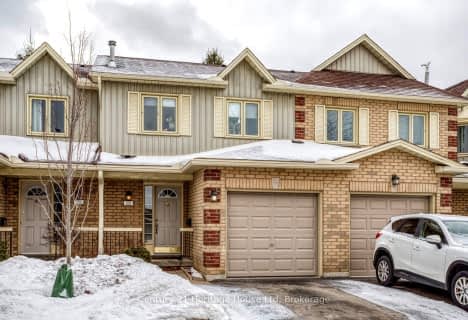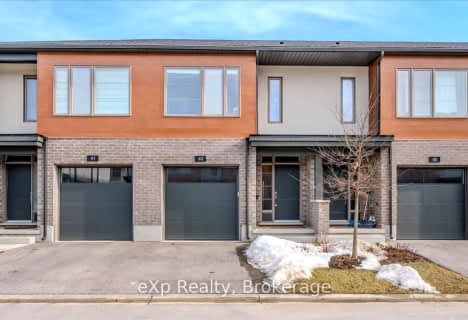Somewhat Walkable
- Some errands can be accomplished on foot.
Some Transit
- Most errands require a car.
Very Bikeable
- Most errands can be accomplished on bike.

Priory Park Public School
Elementary: PublicÉÉC Saint-René-Goupil
Elementary: CatholicMary Phelan Catholic School
Elementary: CatholicFred A Hamilton Public School
Elementary: PublicSt Michael Catholic School
Elementary: CatholicJean Little Public School
Elementary: PublicSt John Bosco Catholic School
Secondary: CatholicCollege Heights Secondary School
Secondary: PublicOur Lady of Lourdes Catholic School
Secondary: CatholicSt James Catholic School
Secondary: CatholicGuelph Collegiate and Vocational Institute
Secondary: PublicCentennial Collegiate and Vocational Institute
Secondary: Public-
Fionn MacCool's Irish Pub
494 Edinburgh Rd South, Bldg C, Guelph, ON N1G 4Z1 0.31km -
Milestones
185 Stone Road W, Guelph, ON N1G 5L4 0.51km -
The Shakespeare Arms
35 Harvard Road, Guelph, ON N1G 3A2 1.25km
-
Williams Fresh Cafe
492 Edinburgh Road S, Guelph, ON N1G 4Z1 0.29km -
Tim Hortons
304 Stone Rd, Guelph, ON N1G 3E1 0.41km -
The Second Cup
369 Gordon Street, Guelph, ON N1G 1X8 1.37km
-
Movati Athletic - Guelph
80 Stone Road West, Guelph, ON N1G 0A9 1.11km -
Gridiron Crossfit
71 Wyndham Street S, Guelph, ON N1E 5P9 2.37km -
Royal City Community Fitness
44 Johnston Street, Unit B, Guelph, ON N1E 5T6 3.31km
-
Zehrs
160 Kortright Road W, Guelph, ON N1G 4W2 1.67km -
Royal City Pharmacy Ida
84 Gordon Street, Guelph, ON N1H 4H6 2.3km -
Pharmasave On Wyndham
45 Wyndham Street N, Guelph, ON N1H 4E4 2.91km
-
Real Fruit Bubble Tea
435 Stone Road W, Stone Road Mall, Guelph, ON N1G 2X6 0.23km -
Dairy Queen / Orange Julius
435 Stone Rd W P24, Guelph, ON N1G 2X6 0.24km -
The Burger's Priest
435 Stone Road W, Guelph, ON N1G 2X6 0.26km
-
Stone Road Mall
435 Stone Road W, Guelph, ON N1G 2X6 0.22km -
Tip Top
435 Stone Road W, Unit M7, Stone Road Mall, Guelph, ON N1G 2X6 0.16km -
Guelph Smoke & Gift
435 Stone Road W, Guelph, ON N1G 2X6 0.41km
-
Metro
500 Edinburgh Road S, Guelph, ON N1G 4Z1 0.42km -
Farm Boy
370 Stone Road W, Guelph, ON N1G 4V9 0.47km -
Domenics No Frills
35 Harvard Road, Guelph, ON N1G 3A2 1.41km
-
LCBO
615 Scottsdale Drive, Guelph, ON N1G 3P4 0.73km -
LCBO
115 King Street S, Waterloo, ON N2L 5A3 23.76km -
LCBO
571 King Street N, Waterloo, ON N2L 5Z7 23.93km
-
ESSO
138 College Ave W, Guelph, ON N1G 1S4 0.53km -
Canadian Tire Gas+
615 Scottsdale Drive, Guelph, ON N1G 3P4 0.62km -
Pioneer Petroleums
715 Wellington Street W, Guelph, ON N1H 8L8 2.42km
-
The Book Shelf
41 Quebec Street, Guelph, ON N1H 2T1 2.92km -
The Bookshelf Cinema
41 Quebec Street, 2nd Floor, Guelph, ON N1H 2T1 2.9km -
Pergola Commons Cinema
85 Clair Road E, Guelph, ON N1L 0J7 4.8km
-
Guelph Public Library
100 Norfolk Street, Guelph, ON N1H 4J6 3.03km -
Idea Exchange
Hespeler, 5 Tannery Street E, Cambridge, ON N3C 2C1 11.54km -
Idea Exchange
50 Saginaw Parkway, Cambridge, ON N1T 1W2 15.05km
-
Guelph General Hospital
115 Delhi Street, Guelph, ON N1E 4J4 4.1km -
Edinburgh Clinic
492 Edinburgh Road S, Guelph, ON N1G 4Z1 0.28km -
Hartsland Clinic
210 Kortright Rd W, Guelph, ON N1G 4X4 1.69km
- 3 bath
- 5 bed
- 2250 sqft
09-143 JANEFIELD AVE, Guelph, Ontario • N1G 2L4 • Dovercliffe Park/Old University
- 3 bath
- 3 bed
- 1400 sqft
15-295 Water Street, Guelph, Ontario • N1G 2X5 • Dovercliffe Park/Old University
- 2 bath
- 3 bed
- 1200 sqft
47-302 College Avenue West, Guelph, Ontario • N1G 4S7 • Dovercliffe Park/Old University
- 3 bath
- 3 bed
- 1200 sqft
133-302 College Avenue West, Guelph, Ontario • N1G 4T6 • Dovercliffe Park/Old University
- 3 bath
- 3 bed
- 1200 sqft
45-920 Edinburgh Road South, Guelph, Ontario • N1G 5C5 • Kortright West
- 3 bath
- 3 bed
- 1200 sqft
04-920 Edinburgh Road South, Guelph, Ontario • N1G 5C5 • Hanlon Creek
- 3 bath
- 3 bed
- 1200 sqft
53-1055 Gordon Street, Guelph, Ontario • N1G 4X9 • Kortright Hills
- 3 bath
- 3 bed
- 1200 sqft
43 Steele Crescent, Guelph, Ontario • N1E 0S7 • St. Patrick's Ward
