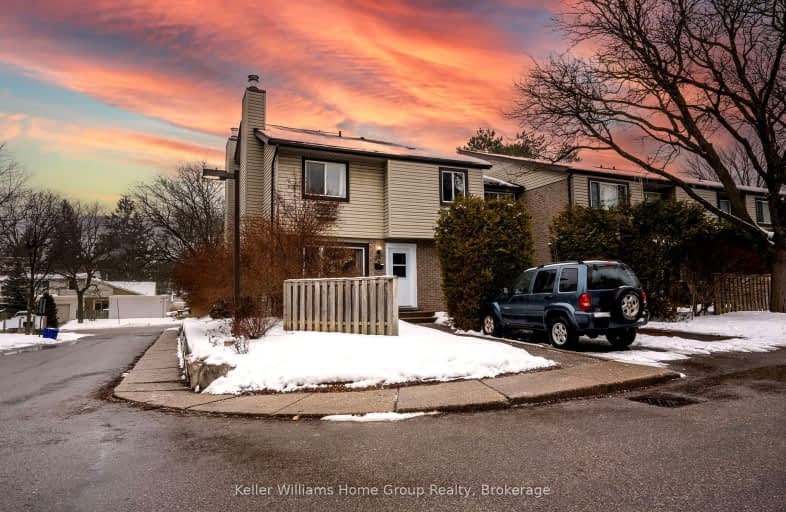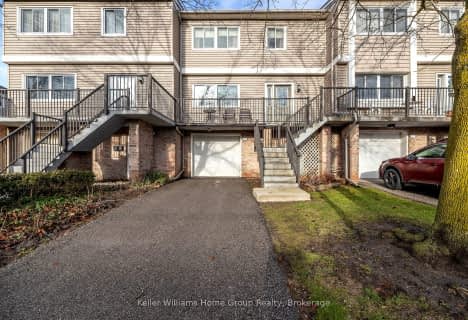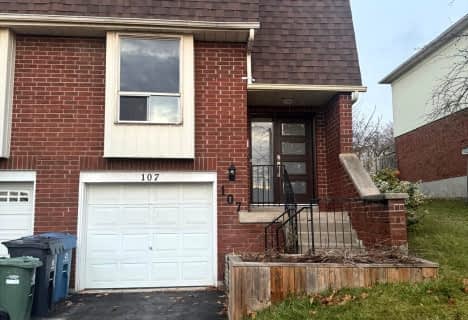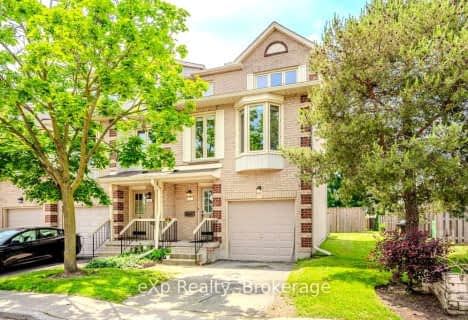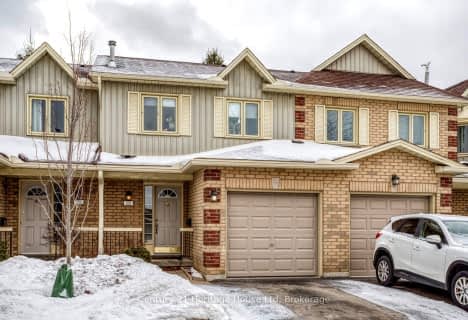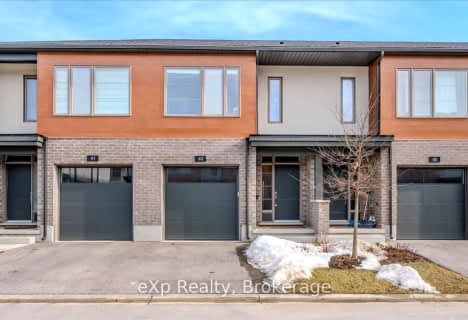Very Walkable
- Most errands can be accomplished on foot.
Some Transit
- Most errands require a car.
Very Bikeable
- Most errands can be accomplished on bike.

Priory Park Public School
Elementary: PublicÉÉC Saint-René-Goupil
Elementary: CatholicMary Phelan Catholic School
Elementary: CatholicFred A Hamilton Public School
Elementary: PublicJean Little Public School
Elementary: PublicJohn McCrae Public School
Elementary: PublicSt John Bosco Catholic School
Secondary: CatholicCollege Heights Secondary School
Secondary: PublicOur Lady of Lourdes Catholic School
Secondary: CatholicSt James Catholic School
Secondary: CatholicGuelph Collegiate and Vocational Institute
Secondary: PublicCentennial Collegiate and Vocational Institute
Secondary: Public-
University Village Park
Guelph ON 0.66km -
Centennial Park
Municipal St, Guelph ON N1G 0C3 1.13km -
Rickson Park
Guelph ON 1.18km
-
BMO Bank of Montreal
435 Stone Rd W, Guelph ON N1G 2X6 0.33km -
TD Bank Financial Group
496 Edinburgh Rd S (at Stone Road), Guelph ON N1G 4Z1 0.45km -
Localcoin Bitcoin ATM - the Corner
370 Stone Rd W, Guelph ON N1G 4V9 0.61km
- 3 bath
- 5 bed
- 2250 sqft
09-143 JANEFIELD AVE, Guelph, Ontario • N1G 2L4 • Dovercliffe Park/Old University
- 3 bath
- 3 bed
- 1400 sqft
15-295 Water Street, Guelph, Ontario • N1G 2X5 • Dovercliffe Park/Old University
- 2 bath
- 3 bed
- 1200 sqft
47-302 College Avenue West, Guelph, Ontario • N1G 4S7 • Dovercliffe Park/Old University
- 3 bath
- 3 bed
- 1200 sqft
133-302 College Avenue West, Guelph, Ontario • N1G 4T6 • Dovercliffe Park/Old University
- 3 bath
- 3 bed
- 1200 sqft
45-920 Edinburgh Road South, Guelph, Ontario • N1G 5C5 • Kortright West
- 3 bath
- 3 bed
- 1200 sqft
04-920 Edinburgh Road South, Guelph, Ontario • N1G 5C5 • Hanlon Creek
- 3 bath
- 3 bed
- 1200 sqft
53-1055 Gordon Street, Guelph, Ontario • N1G 4X9 • Kortright Hills
- 3 bath
- 3 bed
- 1200 sqft
43 Steele Crescent, Guelph, Ontario • N1E 0S7 • St. Patrick's Ward
