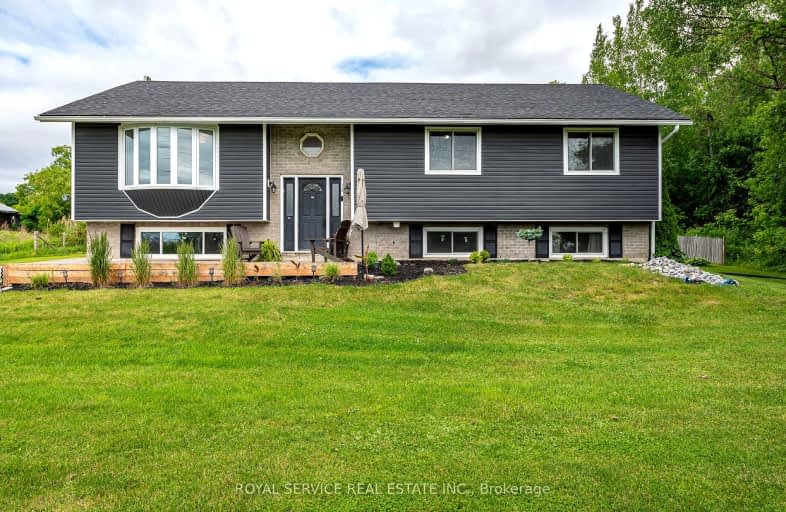
Video Tour
Car-Dependent
- Almost all errands require a car.
0
/100
Somewhat Bikeable
- Almost all errands require a car.
10
/100

Colborne School
Elementary: Public
6.15 km
Smithfield Public School
Elementary: Public
11.29 km
Spring Valley Public School
Elementary: Public
7.15 km
Percy Centennial Public School
Elementary: Public
21.40 km
Northumberland Hills Public School
Elementary: Public
13.33 km
Brighton Public School
Elementary: Public
6.45 km
École secondaire publique Marc-Garneau
Secondary: Public
22.69 km
St Paul Catholic Secondary School
Secondary: Catholic
18.61 km
Campbellford District High School
Secondary: Public
32.23 km
Trenton High School
Secondary: Public
19.20 km
Bayside Secondary School
Secondary: Public
28.81 km
East Northumberland Secondary School
Secondary: Public
6.62 km
-
Durham Street Park
Colborne ON 5.16km -
Memorial Park
Main St (Main & Proctor), Brighton ON 5.95km -
Proctor Park Conservation Area
96 Young St, Brighton ON K0K 1H0 6.17km
-
RBC Royal Bank
75 Main St (Division St), Brighton ON K0K 1H0 5.93km -
CIBC
48 Main St, Brighton ON K0K 1H0 5.99km -
BMO Bank of Montreal
1 Main St, Brighton ON K0K 1H0 6.06km

