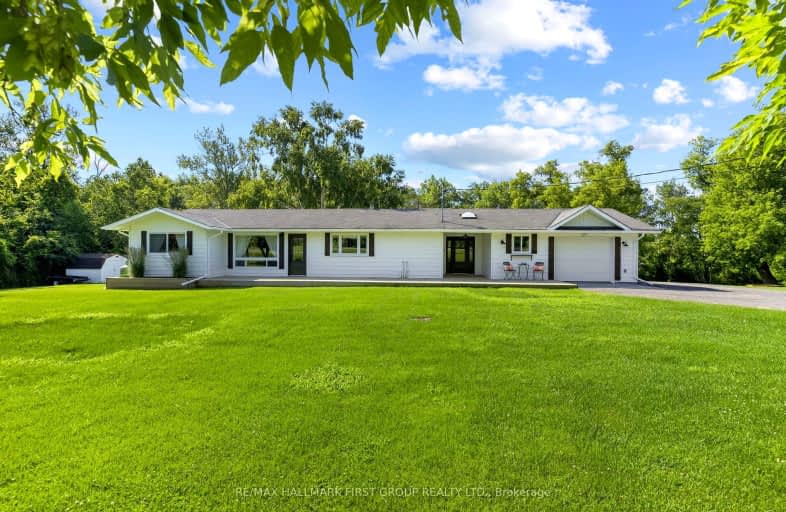Car-Dependent
- Almost all errands require a car.
6
/100
Somewhat Bikeable
- Almost all errands require a car.
21
/100

Colborne School
Elementary: Public
7.03 km
Smithfield Public School
Elementary: Public
10.44 km
Spring Valley Public School
Elementary: Public
6.39 km
Northumberland Hills Public School
Elementary: Public
13.82 km
Murray Centennial Public School
Elementary: Public
16.66 km
Brighton Public School
Elementary: Public
5.59 km
École secondaire publique Marc-Garneau
Secondary: Public
21.84 km
St Paul Catholic Secondary School
Secondary: Catholic
17.75 km
Campbellford District High School
Secondary: Public
31.96 km
Trenton High School
Secondary: Public
18.35 km
Bayside Secondary School
Secondary: Public
27.95 km
East Northumberland Secondary School
Secondary: Public
5.76 km
-
Memorial Park
Main St (Main & Proctor), Brighton ON 5.09km -
Proctor Park Conservation Area
96 Young St, Brighton ON K0K 1H0 5.33km -
Friends of Presqu'ile Park
1 Bayshore Rd, Brighton ON K0K 1H0 5.4km
-
RBC Royal Bank
75 Main St (Division St), Brighton ON K0K 1H0 5.07km -
CIBC
48 Main St, Brighton ON K0K 1H0 5.13km -
BMO Bank of Montreal
1 Main St, Brighton ON K0K 1H0 5.19km



