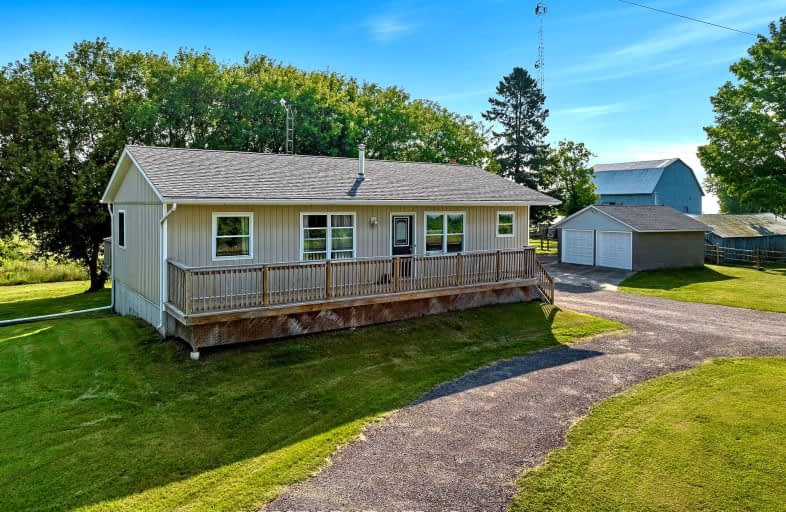
Video Tour
Car-Dependent
- Almost all errands require a car.
0
/100
Somewhat Bikeable
- Almost all errands require a car.
19
/100

Colborne School
Elementary: Public
5.78 km
Smithfield Public School
Elementary: Public
11.64 km
Spring Valley Public School
Elementary: Public
7.14 km
Percy Centennial Public School
Elementary: Public
20.10 km
Northumberland Hills Public School
Elementary: Public
11.96 km
Brighton Public School
Elementary: Public
6.92 km
École secondaire publique Marc-Garneau
Secondary: Public
22.99 km
St Paul Catholic Secondary School
Secondary: Catholic
18.94 km
Campbellford District High School
Secondary: Public
31.17 km
Trenton High School
Secondary: Public
19.53 km
East Northumberland Secondary School
Secondary: Public
7.06 km
Cobourg Collegiate Institute
Secondary: Public
27.81 km
-
Durham Street Park
Colborne ON 4.72km -
Presqu'ile Provincial Park
328 Presqu'ile Pky, Brighton ON K0K 1H0 6.13km -
Twin Diamond Park
Colborne ON 6.37km
-
CIBC
38 King St E, Colborne ON K0K 1S0 6.17km -
CIBC
48 Main St, Brighton ON K0K 1H0 6.45km -
TD Bank Financial Group
14 Main St, Brighton ON K0K 1H0 6.52km

