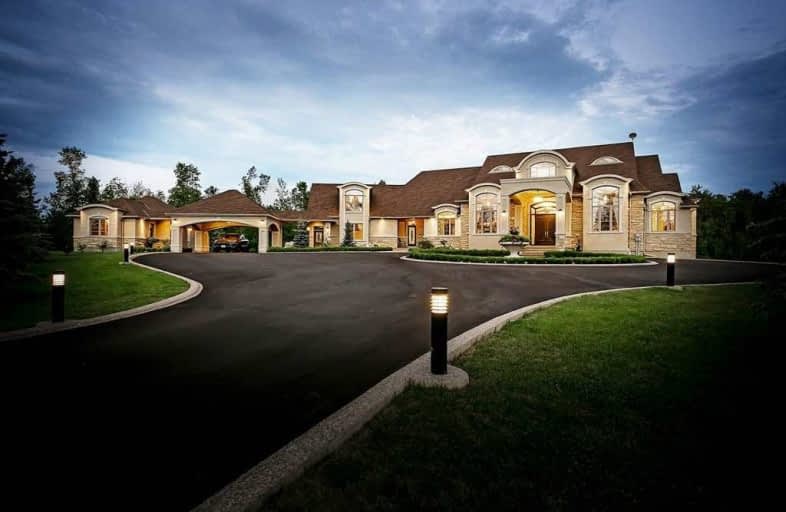Sold on Apr 07, 2021
Note: Property is not currently for sale or for rent.

-
Type: Detached
-
Style: Bungaloft
-
Size: 3500 sqft
-
Lot Size: 384.25 x 287.53 Feet
-
Age: 6-15 years
-
Taxes: $12,052 per year
-
Days on Site: 55 Days
-
Added: Feb 10, 2021 (1 month on market)
-
Updated:
-
Last Checked: 3 months ago
-
MLS®#: W5110983
-
Listed By: Century 21 miller real estate ltd., brokerage
Custom Bungaloft With Approx 8,500 Total Sq Ft On 2+Acres Just 1-Hour From Downtown Toronto. 5+1 Beds, 5.1 Baths Including Nanny/In-Law Suite. Foyer W/22' Barrelled Ceiling. Built-In Speakers & Heated Floors T/Out. Gourmet Kitchen W/Barzotti Cabinetry, Marble Countertops & Commercial Gaggenau Appliances. Master W/Gas F/P, Dressing Rm, 5-Pce Ensuite & Walkout To Covered Terrace. Walkout Ll W/Second Kitchen. 4.5-Car Garage. 19-Zone Irrigation System.
Extras
Truly Spectacular Home With Incredible Attention To Detail. Ideal For A Large Or Multi-Generational Family. Scenic Lot Backing Onto Conservation Land. Minutes North Of Hwy 401, 30 Mins To Pearson Airport.
Property Details
Facts for 2200 15 Side Road, Milton
Status
Days on Market: 55
Last Status: Sold
Sold Date: Apr 07, 2021
Closed Date: Jun 30, 2021
Expiry Date: May 31, 2021
Sold Price: $3,850,000
Unavailable Date: Apr 07, 2021
Input Date: Feb 10, 2021
Prior LSC: Listing with no contract changes
Property
Status: Sale
Property Type: Detached
Style: Bungaloft
Size (sq ft): 3500
Age: 6-15
Area: Milton
Community: Moffat
Availability Date: Flexible
Inside
Bedrooms: 5
Bedrooms Plus: 1
Bathrooms: 6
Kitchens: 1
Rooms: 10
Den/Family Room: Yes
Air Conditioning: Central Air
Fireplace: Yes
Laundry Level: Main
Washrooms: 6
Building
Basement: Fin W/O
Basement 2: Full
Heat Type: Forced Air
Heat Source: Gas
Exterior: Stone
Exterior: Stucco/Plaster
Water Supply: Well
Special Designation: Unknown
Parking
Driveway: Private
Garage Spaces: 5
Garage Type: Attached
Covered Parking Spaces: 20
Total Parking Spaces: 25
Fees
Tax Year: 2020
Tax Legal Description: Pt Lt 15, Con 2 Nas, Part 1, 20R18987 Milton
Taxes: $12,052
Highlights
Feature: Grnbelt/Cons
Feature: Wooded/Treed
Land
Cross Street: Guelph Ln To 15 Side
Municipality District: Milton
Fronting On: South
Pool: None
Sewer: Septic
Lot Depth: 287.53 Feet
Lot Frontage: 384.25 Feet
Lot Irregularities: 384.86' X 287.53' X 1
Acres: 2-4.99
Zoning: Res
Additional Media
- Virtual Tour: https://youtu.be/C2qE-Dco_fc
Rooms
Room details for 2200 15 Side Road, Milton
| Type | Dimensions | Description |
|---|---|---|
| Kitchen Main | 3.00 x 6.22 | |
| Breakfast Main | 2.77 x 6.22 | |
| Great Rm Main | 5.00 x 7.32 | |
| Living Main | 3.81 x 4.75 | |
| Dining Main | 4.22 x 6.53 | |
| Master Main | 6.10 x 7.65 | 5 Pc Ensuite |
| 2nd Br Main | 3.58 x 4.42 | 3 Pc Ensuite |
| 3rd Br Main | 3.91 x 4.22 | |
| 4th Br Main | 3.78 x 4.27 | |
| 5th Br 2nd | 3.51 x 4.80 | 3 Pc Ensuite |
| Rec Lower | 5.92 x 6.10 | |
| Br Lower | 4.11 x 6.93 | 3 Pc Ensuite |

| XXXXXXXX | XXX XX, XXXX |
XXXX XXX XXXX |
$X,XXX,XXX |
| XXX XX, XXXX |
XXXXXX XXX XXXX |
$X,XXX,XXX | |
| XXXXXXXX | XXX XX, XXXX |
XXXXXXX XXX XXXX |
|
| XXX XX, XXXX |
XXXXXX XXX XXXX |
$X,XXX,XXX | |
| XXXXXXXX | XXX XX, XXXX |
XXXXXXX XXX XXXX |
|
| XXX XX, XXXX |
XXXXXX XXX XXXX |
$X,XXX,XXX | |
| XXXXXXXX | XXX XX, XXXX |
XXXXXXX XXX XXXX |
|
| XXX XX, XXXX |
XXXXXX XXX XXXX |
$X,XXX,XXX | |
| XXXXXXXX | XXX XX, XXXX |
XXXXXXX XXX XXXX |
|
| XXX XX, XXXX |
XXXXXX XXX XXXX |
$X,XXX,XXX |
| XXXXXXXX XXXX | XXX XX, XXXX | $3,850,000 XXX XXXX |
| XXXXXXXX XXXXXX | XXX XX, XXXX | $3,998,000 XXX XXXX |
| XXXXXXXX XXXXXXX | XXX XX, XXXX | XXX XXXX |
| XXXXXXXX XXXXXX | XXX XX, XXXX | $4,325,000 XXX XXXX |
| XXXXXXXX XXXXXXX | XXX XX, XXXX | XXX XXXX |
| XXXXXXXX XXXXXX | XXX XX, XXXX | $4,325,000 XXX XXXX |
| XXXXXXXX XXXXXXX | XXX XX, XXXX | XXX XXXX |
| XXXXXXXX XXXXXX | XXX XX, XXXX | $3,950,000 XXX XXXX |
| XXXXXXXX XXXXXXX | XXX XX, XXXX | XXX XXXX |
| XXXXXXXX XXXXXX | XXX XX, XXXX | $4,089,000 XXX XXXX |

Our Lady of Mount Carmel Catholic Elementary School
Elementary: CatholicRobert Little Public School
Elementary: PublicAberfoyle Public School
Elementary: PublicBalaclava Public School
Elementary: PublicBrookville Public School
Elementary: PublicSt Joseph's School
Elementary: CatholicE C Drury/Trillium Demonstration School
Secondary: ProvincialDay School -Wellington Centre For ContEd
Secondary: PublicGary Allan High School - Milton
Secondary: PublicActon District High School
Secondary: PublicBishop Macdonell Catholic Secondary School
Secondary: CatholicMilton District High School
Secondary: Public
