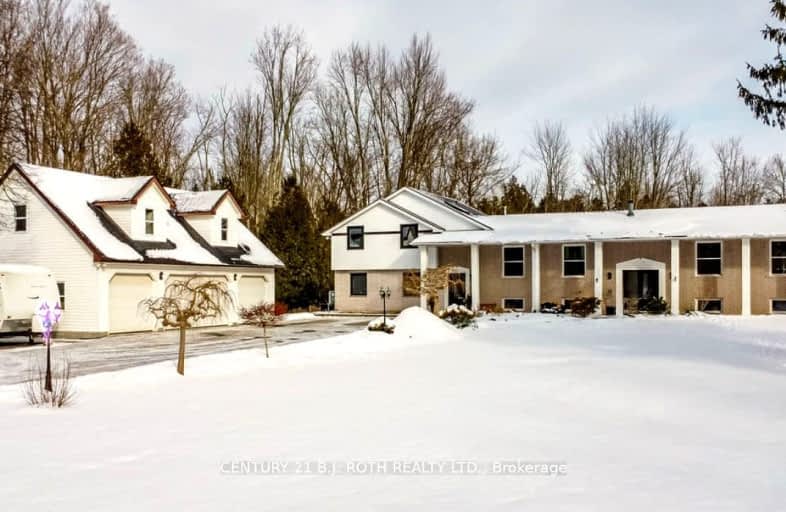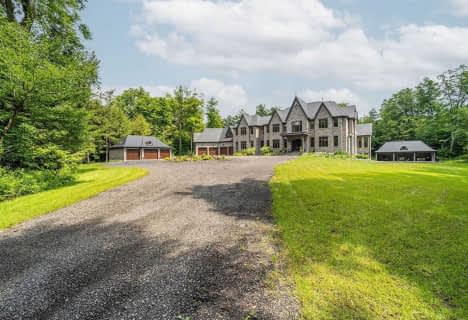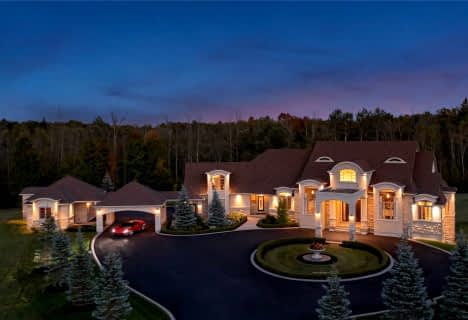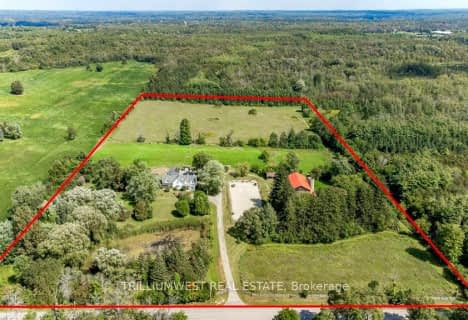
Car-Dependent
- Almost all errands require a car.
No Nearby Transit
- Almost all errands require a car.
Somewhat Bikeable
- Most errands require a car.

Our Lady of Mount Carmel Catholic Elementary School
Elementary: CatholicAberfoyle Public School
Elementary: PublicBalaclava Public School
Elementary: PublicBrookville Public School
Elementary: PublicSt Ignatius of Loyola Catholic School
Elementary: CatholicWestminster Woods Public School
Elementary: PublicE C Drury/Trillium Demonstration School
Secondary: ProvincialDay School -Wellington Centre For ContEd
Secondary: PublicGary Allan High School - Milton
Secondary: PublicActon District High School
Secondary: PublicBishop Macdonell Catholic Secondary School
Secondary: CatholicMilton District High School
Secondary: Public-
Mountsberg Centre For Birds of Prey
3.43km -
Gosling Gardens Park
75 Gosling Gdns, Guelph ON N1G 5B4 11.15km -
Scott Neighbourhood Park West
351 Savoline Blvd, Milton ON 13.63km
-
TD Canada Trust ATM
6501 Derry Rd, Milton ON L9T 7W1 14.37km -
Localcoin Bitcoin ATM - Milton Convenience
433 Main St E, Milton ON L9T 1P7 14.76km -
President's Choice Financial ATM
75 Nipissing Rd, Milton ON L9T 1R3 15.14km







