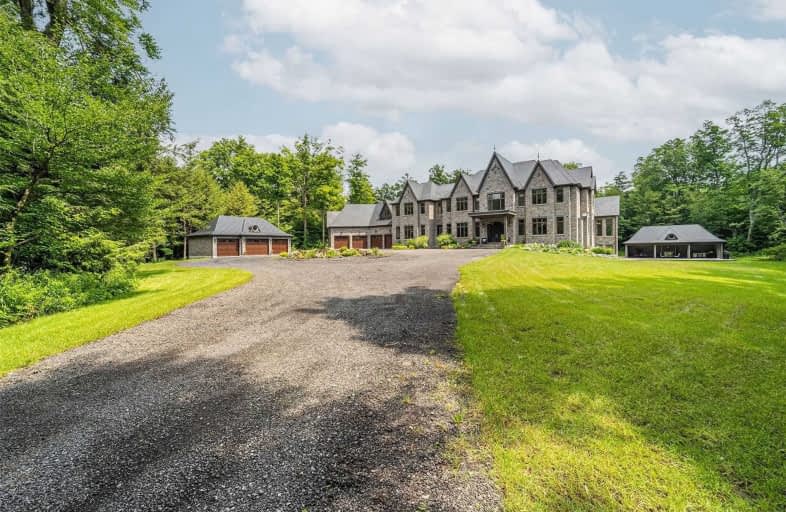Sold on Aug 26, 2021
Note: Property is not currently for sale or for rent.

-
Type: Detached
-
Style: 2-Storey
-
Size: 5000 sqft
-
Lot Size: 508.02 x 2189.99 Feet
-
Age: 0-5 years
-
Taxes: $25,000 per year
-
Days on Site: 50 Days
-
Added: Jul 07, 2021 (1 month on market)
-
Updated:
-
Last Checked: 3 months ago
-
MLS®#: W5299601
-
Listed By: Sam mcdadi real estate inc., brokerage
Magnificent Custom Estate Home Nestled In The Picturesque Campbellville.This Enchanting English Inspired Masterpiece Boasts 16,000 Sqft Of Total Living Space On 25+ Acre Lot,Next To 180 Acre Conservation Area With Natural Trails,& Woodland With Stream Perfect For The Nature Loving Enthusiasts.This Secluded One Of Kind Property Fts 7+1 Bedrms,9 Baths,9 Stone Fireplaces,3 Full Kitchens&3 Separate Laundry Rms W/Luxurious Finishes & Finest Workmanship Thru Out.
Extras
Minutes To 401 For A Easy Commute To Gta&Pearson Airport.Incl:All Existing:Elfs,All Appliances In 3 Kitchens(Main Kitchen Is All Wolf & Sub-Zero,2nd& 3rd Kitchens Are All Kitchenaid Professional Series),3 Laundry Rms,Home Theatre Equipment,
Property Details
Facts for 10205 First Line, Milton
Status
Days on Market: 50
Last Status: Sold
Sold Date: Aug 26, 2021
Closed Date: Oct 07, 2021
Expiry Date: Dec 30, 2021
Sold Price: $6,300,000
Unavailable Date: Aug 26, 2021
Input Date: Jul 07, 2021
Prior LSC: Sold
Property
Status: Sale
Property Type: Detached
Style: 2-Storey
Size (sq ft): 5000
Age: 0-5
Area: Milton
Community: Nassagaweya
Availability Date: 60/90/Tba
Inside
Bedrooms: 7
Bedrooms Plus: 1
Bathrooms: 9
Kitchens: 3
Rooms: 16
Den/Family Room: Yes
Air Conditioning: Central Air
Fireplace: Yes
Central Vacuum: Y
Washrooms: 9
Utilities
Electricity: Yes
Gas: No
Cable: Yes
Telephone: Yes
Building
Basement: Fin W/O
Basement 2: Full
Heat Type: Forced Air
Heat Source: Propane
Exterior: Stone
Elevator: Y
Water Supply Type: Drilled Well
Water Supply: Well
Special Designation: Other
Parking
Driveway: Circular
Garage Spaces: 7
Garage Type: Attached
Covered Parking Spaces: 20
Total Parking Spaces: 27
Fees
Tax Year: 2020
Tax Legal Description: Pt Lt 12, Con 2 Nas , As In 305009(Schedule B) ; M
Taxes: $25,000
Highlights
Feature: Golf
Feature: Grnbelt/Conserv
Feature: Level
Feature: Part Cleared
Feature: River/Stream
Feature: Wooded/Treed
Land
Cross Street: First Line / Side R
Municipality District: Milton
Fronting On: East
Parcel Number: 249810067
Pool: None
Sewer: Septic
Lot Depth: 2189.99 Feet
Lot Frontage: 508.02 Feet
Lot Irregularities: 2189.99 X 508.02 X 21
Acres: 25-49.99
Zoning: A2 Rural
Waterfront: None
Easements Restrictions: Conserv Regs
Additional Media
- Virtual Tour: https://youriguide.com/10205_first_line_nassagaweya_milton_on/
Rooms
Room details for 10205 First Line, Milton
| Type | Dimensions | Description |
|---|---|---|
| Office Main | 4.93 x 6.28 | Fireplace, Hardwood Floor, O/Looks Frontyard |
| Dining Main | 5.42 x 6.99 | Picture Window, Formal Rm, O/Looks Frontyard |
| Great Rm Main | 6.40 x 6.08 | Fireplace, Open Concept, O/Looks Backyard |
| Kitchen Main | 4.31 x 7.11 | Centre Island, B/I Appliances, Stone Counter |
| Breakfast Main | 4.97 x 3.87 | Picture Window, Open Concept, Hardwood Floor |
| Family Main | 8.55 x 5.87 | Fireplace, Vaulted Ceiling, O/Looks Backyard |
| Master Main | 8.80 x 6.36 | 5 Pc Ensuite, Fireplace, W/O To Yard |
| 2nd Br 2nd | 5.64 x 4.87 | 4 Pc Ensuite, W/I Closet, Hardwood Floor |
| 3rd Br 2nd | 5.98 x 4.53 | 4 Pc Ensuite, W/I Closet, Hardwood Floor |
| 4th Br 2nd | 5.69 x 5.26 | 4 Pc Ensuite, W/I Closet, Hardwood Floor |
| 5th Br 2nd | 5.60 x 4.97 | 4 Pc Ensuite, W/I Closet, Hardwood Floor |
| Br 2nd | 8.11 x 8.86 | 4 Pc Ensuite, W/I Closet, Fireplace |
| XXXXXXXX | XXX XX, XXXX |
XXXX XXX XXXX |
$X,XXX,XXX |
| XXX XX, XXXX |
XXXXXX XXX XXXX |
$X,XXX,XXX |
| XXXXXXXX XXXX | XXX XX, XXXX | $6,300,000 XXX XXXX |
| XXXXXXXX XXXXXX | XXX XX, XXXX | $6,688,000 XXX XXXX |

Our Lady of Mount Carmel Catholic Elementary School
Elementary: CatholicKilbride Public School
Elementary: PublicAberfoyle Public School
Elementary: PublicBalaclava Public School
Elementary: PublicBrookville Public School
Elementary: PublicSt Joseph's School
Elementary: CatholicE C Drury/Trillium Demonstration School
Secondary: ProvincialDay School -Wellington Centre For ContEd
Secondary: PublicGary Allan High School - Milton
Secondary: PublicActon District High School
Secondary: PublicBishop Macdonell Catholic Secondary School
Secondary: CatholicMilton District High School
Secondary: Public

