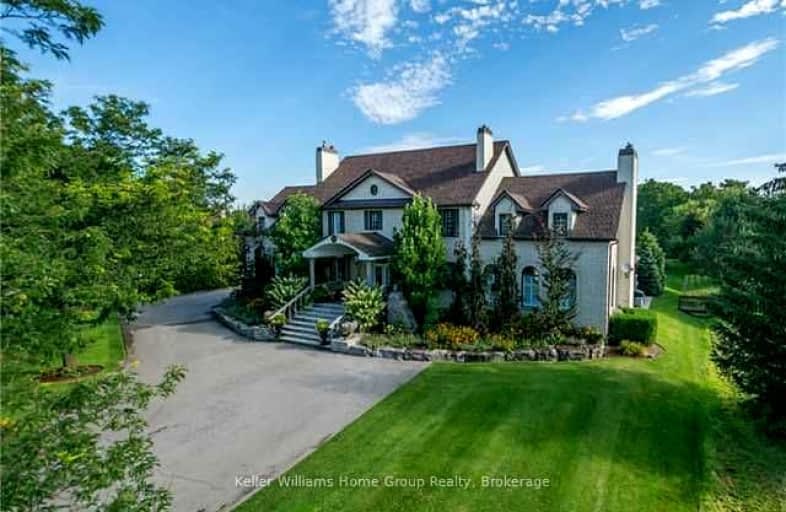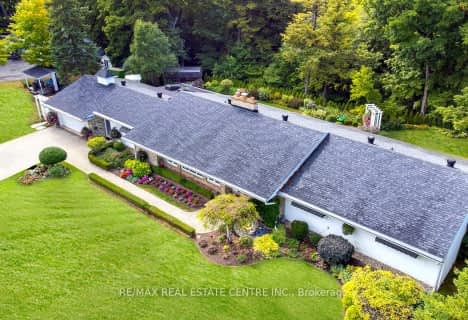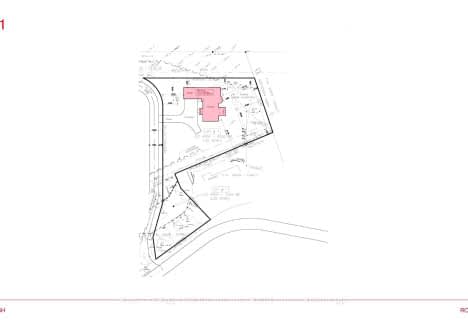
Car-Dependent
- Most errands require a car.
No Nearby Transit
- Almost all errands require a car.
Somewhat Bikeable
- Most errands require a car.

Martin Street Public School
Elementary: PublicOur Lady of Mount Carmel Catholic Elementary School
Elementary: CatholicKilbride Public School
Elementary: PublicBalaclava Public School
Elementary: PublicBrookville Public School
Elementary: PublicQueen of Heaven Elementary Catholic School
Elementary: CatholicE C Drury/Trillium Demonstration School
Secondary: ProvincialErnest C Drury School for the Deaf
Secondary: ProvincialGary Allan High School - Milton
Secondary: PublicMilton District High School
Secondary: PublicJean Vanier Catholic Secondary School
Secondary: CatholicBishop Paul Francis Reding Secondary School
Secondary: Catholic-
Hilton Falls Conservation Area
4985 Campbellville Side Rd, Milton ON L0P 1B0 2.9km -
Rasberry Park
Milton ON L9E 1J6 11.13km -
Coates Neighbourhood Park South
776 Philbrook Dr (Philbrook & Cousens Terrace), Milton ON 11.27km
-
Scotiabank
5 Trowbridge St W, Milton ON L9T 7Z1 8.9km -
Scotiabank
880 Main St E, Milton ON L9T 0J4 10.72km -
CIBC Cash Dispenser
292 Brock Rd S, Guelph ON N0B 2J0 12.04km
- 4 bath
- 4 bed
- 2000 sqft
225/269 Campbell Avenue East, Milton, Ontario • L0P 1B0 • Campbellville
- 4 bath
- 4 bed
- 2000 sqft
225/269 Campbell Avenue East, Milton, Ontario • L0P 1B0 • Campbellville











