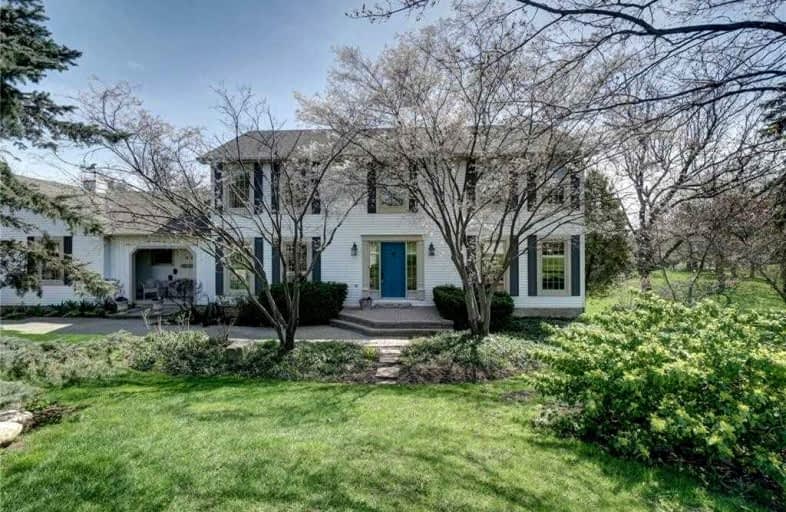Sold on Sep 02, 2022
Note: Property is not currently for sale or for rent.

-
Type: Detached
-
Style: 2-Storey
-
Size: 3000 sqft
-
Lot Size: 404.54 x 236.07 Feet
-
Age: 31-50 years
-
Taxes: $5,592 per year
-
Days on Site: 16 Days
-
Added: Aug 17, 2022 (2 weeks on market)
-
Updated:
-
Last Checked: 3 months ago
-
MLS®#: W5736510
-
Listed By: Re/max escarpment realty inc., brokerage
Picture Perfect 4+1 Br, 3.5 Bath Home On Gorgeous Estate Lot W/ Approx. 1.003 Acres In Highly Sought After Campbellville Location. Features Hardwood Flooring And Bright Spacious Rooms. Formal Living And Dining Rooms, Huge Eat-In Kitchen W/ Granite Counters, Main Floor Family Room W/ Gas Fireplace, Main Floor Den, Main Floor Mud Room W/ Laundry And Inside Entry To Oversized 2.5 Car Garage. Upper Level W/ 4 Bedrooms. Large Primary Bedroom Features His & Her Closets And 4 Pc. Ensuite Bath W/ Separate Tub & Shower. Additional Bedrooms Feature Double Closets And Ensuite Privilege To 5 Pc. Bath. Fully Finished Lower Level W/ Walk-Out To Backyard. Large Recreation Room W/ Wood Stove Fireplace. Exercise Room, Hobby Room/5th Bedroom, 3 Pc. Bath, Utility Room W/ Cold Room And Plenty Of Storage Space. Kitchen & Family Room Offers Walk-Out To Large Deck W/ Gas Bbq Line Overlooking The Magnificent Backyard W/ Gazebo. Huge Reverse Pie Lot W/ Room For A Pool. Move-In Ready!!! Shingles Replaced 2010,
Extras
Inclusions: Fridge, Stove, Built-In Dishwasher, Washer, Dryer, Elf's, All Blinds & Window Coverings, All Bathroom Mirrors, Central Vacuum, Gdo X2, Awning (As Is), Exclusions: Work Shop Tool Peg Boards In Garage, Door Knockers, Hose Reel.
Property Details
Facts for 140 Wheelihan Way, Milton
Status
Days on Market: 16
Last Status: Sold
Sold Date: Sep 02, 2022
Closed Date: Sep 21, 2022
Expiry Date: Dec 31, 2022
Sold Price: $1,875,000
Unavailable Date: Sep 02, 2022
Input Date: Aug 18, 2022
Prior LSC: Sold
Property
Status: Sale
Property Type: Detached
Style: 2-Storey
Size (sq ft): 3000
Age: 31-50
Area: Milton
Community: Campbellville
Availability Date: Immediate
Assessment Amount: $820,000
Assessment Year: 2016
Inside
Bedrooms: 4
Bedrooms Plus: 1
Bathrooms: 4
Kitchens: 1
Rooms: 9
Den/Family Room: Yes
Air Conditioning: Central Air
Fireplace: Yes
Laundry Level: Main
Central Vacuum: Y
Washrooms: 4
Utilities
Electricity: Yes
Gas: Yes
Telephone: Yes
Building
Basement: Fin W/O
Basement 2: Full
Heat Type: Forced Air
Heat Source: Gas
Exterior: Alum Siding
UFFI: No
Water Supply Type: Drilled Well
Water Supply: Well
Special Designation: Unknown
Retirement: N
Parking
Driveway: Private
Garage Spaces: 3
Garage Type: Attached
Covered Parking Spaces: 6
Total Parking Spaces: 8
Fees
Tax Year: 2022
Tax Legal Description: Pcl 29-1, Sec 20M369 ; Lt 29, Pl 20M369 ; Milton
Taxes: $5,592
Highlights
Feature: Cul De Sac
Feature: Level
Feature: Sloping
Land
Cross Street: Guelph Line / Cambel
Municipality District: Milton
Fronting On: East
Parcel Number: 249790033
Pool: None
Sewer: Septic
Lot Depth: 236.07 Feet
Lot Frontage: 404.54 Feet
Lot Irregularities: Reverse Pie 404.54' X
Acres: .50-1.99
Zoning: Residential
Waterfront: None
Rooms
Room details for 140 Wheelihan Way, Milton
| Type | Dimensions | Description |
|---|---|---|
| Foyer Ground | 2.44 x 3.81 | Hardwood Floor |
| Dining Ground | 3.71 x 3.91 | Wainscoting, Crown Moulding, French Doors |
| Living Ground | 3.71 x 4.57 | Broadloom |
| Kitchen Ground | 3.56 x 8.44 | Granite Counter, Breakfast Area, W/O To Deck |
| Den Ground | 3.51 x 2.31 | Hardwood Floor |
| Laundry Ground | 2.18 x 3.66 | W/O To Garage, Laundry Sink |
| Prim Bdrm 2nd | 3.89 x 4.62 | Hardwood Floor, His/Hers Closets, 4 Pc Ensuite |
| 2nd Br 2nd | 3.56 x 3.94 | 5 Pc Bath |
| 3rd Br 2nd | 3.66 x 3.86 | |
| 4th Br 2nd | 2.67 x 3.89 | |
| Rec Bsmt | 5.33 x 5.38 | W/O To Patio, Wood Stove |
| Exercise Bsmt | 3.45 x 4.78 |
| XXXXXXXX | XXX XX, XXXX |
XXXX XXX XXXX |
$X,XXX,XXX |
| XXX XX, XXXX |
XXXXXX XXX XXXX |
$X,XXX,XXX | |
| XXXXXXXX | XXX XX, XXXX |
XXXX XXX XXXX |
$X,XXX,XXX |
| XXX XX, XXXX |
XXXXXX XXX XXXX |
$X,XXX,XXX |
| XXXXXXXX XXXX | XXX XX, XXXX | $1,875,000 XXX XXXX |
| XXXXXXXX XXXXXX | XXX XX, XXXX | $2,099,900 XXX XXXX |
| XXXXXXXX XXXX | XXX XX, XXXX | $2,050,000 XXX XXXX |
| XXXXXXXX XXXXXX | XXX XX, XXXX | $2,099,900 XXX XXXX |

Martin Street Public School
Elementary: PublicOur Lady of Mount Carmel Catholic Elementary School
Elementary: CatholicKilbride Public School
Elementary: PublicBalaclava Public School
Elementary: PublicBrookville Public School
Elementary: PublicQueen of Heaven Elementary Catholic School
Elementary: CatholicE C Drury/Trillium Demonstration School
Secondary: ProvincialErnest C Drury School for the Deaf
Secondary: ProvincialGary Allan High School - Milton
Secondary: PublicMilton District High School
Secondary: PublicJean Vanier Catholic Secondary School
Secondary: CatholicBishop Paul Francis Reding Secondary School
Secondary: Catholic- — bath
- — bed
155 Meadowland Crescent, Milton, Ontario • L0P 0A1 • Campbellville



