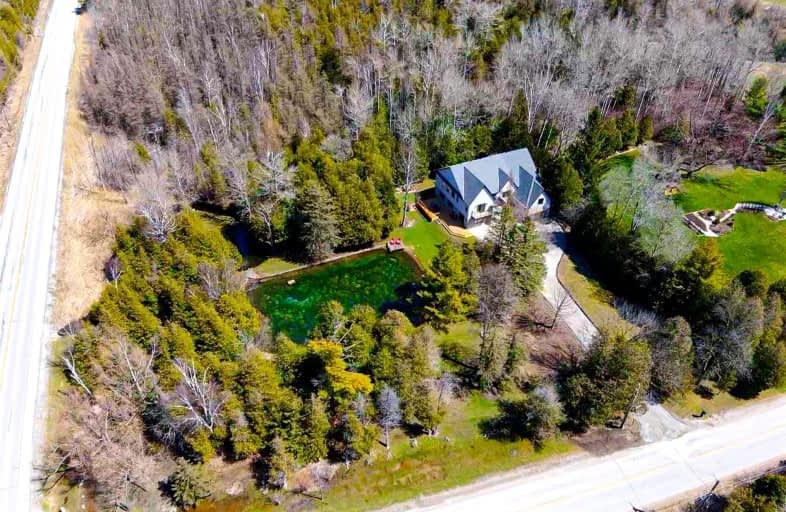Sold on Sep 02, 2022
Note: Property is not currently for sale or for rent.

-
Type: Detached
-
Style: 2-Storey
-
Size: 3500 sqft
-
Lot Size: 285.75 x 0 Feet
-
Age: No Data
-
Taxes: $6,670 per year
-
Days on Site: 65 Days
-
Added: Jun 29, 2022 (2 months on market)
-
Updated:
-
Last Checked: 2 months ago
-
MLS®#: W5678757
-
Listed By: Royal lepage meadowtowne realty, brokerage
You'll Think You've Arrived In Muskoka. Professionally Designed And Totally Rebuilt Beauty 5-Bed, 2-Storey, Approx. 3517Sf With Open Concept. Bright, Modern White Eat-In Kitchen With Quartz Countertops & Ss Appliances. Main Floor Bedroom With 3-Pc Ensuite. Primary Bedroom With 5-Pc Ensuite & Walk-In, 2 Bedrooms Share 4Pc Jack N' Jill, 5th Bedroom Or Office Plus Oversized Games Room With Bar & 2Pc Bath & Storage Room. Large 5-Car Tandem Garage With Tesla Power Station. Peaceful Setting Includes Spring-Fed Pond.
Extras
Existing Ss Fridge, Gas Stove, Dishwasher, Microwave, Washer & Dryer.
Property Details
Facts for 8767 Twiss Road, Milton
Status
Days on Market: 65
Last Status: Sold
Sold Date: Sep 02, 2022
Closed Date: Nov 30, 2022
Expiry Date: Sep 30, 2022
Sold Price: $2,185,000
Unavailable Date: Sep 02, 2022
Input Date: Jun 29, 2022
Property
Status: Sale
Property Type: Detached
Style: 2-Storey
Size (sq ft): 3500
Area: Milton
Community: Campbellville
Availability Date: Tbd
Inside
Bedrooms: 5
Bathrooms: 5
Kitchens: 1
Rooms: 14
Den/Family Room: Yes
Air Conditioning: Central Air
Fireplace: Yes
Laundry Level: Upper
Washrooms: 5
Utilities
Electricity: Yes
Gas: No
Cable: No
Telephone: Yes
Building
Basement: None
Basement 2: Unfinished
Heat Type: Forced Air
Heat Source: Propane
Exterior: Stone
Exterior: Stucco/Plaster
Elevator: N
Water Supply Type: Dug Well
Water Supply: Well
Special Designation: Other
Parking
Driveway: Private
Garage Spaces: 5
Garage Type: Attached
Covered Parking Spaces: 10
Total Parking Spaces: 15
Fees
Tax Year: 2021
Tax Legal Description: Pt Lt 5,Con 3 Nas,As In 720093;Milton/Nassagaweya
Taxes: $6,670
Highlights
Feature: Electric Car
Feature: Golf
Feature: Grnbelt/Conserv
Feature: Lake/Pond
Feature: School
Feature: Wooded/Treed
Land
Cross Street: Campbellville Rd & T
Municipality District: Milton
Fronting On: East
Pool: None
Sewer: Septic
Lot Frontage: 285.75 Feet
Acres: .50-1.99
Zoning: Rural Res
Additional Media
- Virtual Tour: https://unbranded.youriguide.com/8767_twiss_rd_campbelleville_on/
Rooms
Room details for 8767 Twiss Road, Milton
| Type | Dimensions | Description |
|---|---|---|
| Br Main | 3.13 x 3.63 | 3 Pc Ensuite |
| Dining Main | 5.92 x 4.58 | |
| Family Main | 3.69 x 4.96 | |
| Kitchen Main | 4.67 x 6.21 | |
| Living Main | 4.75 x 3.41 | |
| Laundry Main | 3.34 x 3.19 | |
| Utility Main | 2.26 x 1.17 | |
| Br 2nd | 4.23 x 3.75 | 4 Pc Bath, W/I Closet |
| Br 2nd | 4.22 x 3.75 | 4 Pc Bath |
| Prim Bdrm 2nd | 4.73 x 4.67 | 5 Pc Ensuite |
| Br 2nd | 3.09 x 2.85 | |
| Loft 2nd | 5.08 x 11.91 |
| XXXXXXXX | XXX XX, XXXX |
XXXX XXX XXXX |
$X,XXX,XXX |
| XXX XX, XXXX |
XXXXXX XXX XXXX |
$X,XXX,XXX | |
| XXXXXXXX | XXX XX, XXXX |
XXXXXXX XXX XXXX |
|
| XXX XX, XXXX |
XXXXXX XXX XXXX |
$X,XXX,XXX | |
| XXXXXXXX | XXX XX, XXXX |
XXXX XXX XXXX |
$XXX,XXX |
| XXX XX, XXXX |
XXXXXX XXX XXXX |
$XXX,XXX |
| XXXXXXXX XXXX | XXX XX, XXXX | $2,185,000 XXX XXXX |
| XXXXXXXX XXXXXX | XXX XX, XXXX | $2,225,000 XXX XXXX |
| XXXXXXXX XXXXXXX | XXX XX, XXXX | XXX XXXX |
| XXXXXXXX XXXXXX | XXX XX, XXXX | $2,650,000 XXX XXXX |
| XXXXXXXX XXXX | XXX XX, XXXX | $870,000 XXX XXXX |
| XXXXXXXX XXXXXX | XXX XX, XXXX | $925,000 XXX XXXX |

Martin Street Public School
Elementary: PublicOur Lady of Mount Carmel Catholic Elementary School
Elementary: CatholicKilbride Public School
Elementary: PublicBalaclava Public School
Elementary: PublicBrookville Public School
Elementary: PublicQueen of Heaven Elementary Catholic School
Elementary: CatholicE C Drury/Trillium Demonstration School
Secondary: ProvincialErnest C Drury School for the Deaf
Secondary: ProvincialGary Allan High School - Milton
Secondary: PublicMilton District High School
Secondary: PublicJean Vanier Catholic Secondary School
Secondary: CatholicBishop Paul Francis Reding Secondary School
Secondary: Catholic- — bath
- — bed
155 Meadowland Crescent, Milton, Ontario • L0P 0A1 • Campbellville



