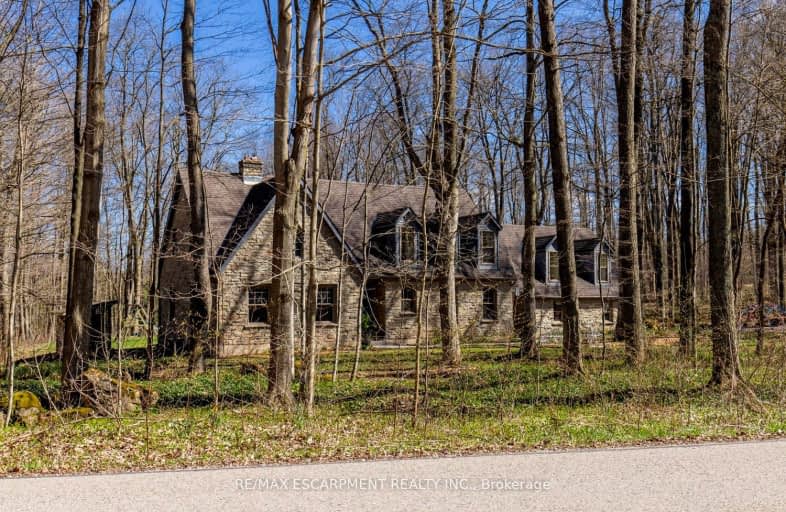
Car-Dependent
- Almost all errands require a car.
No Nearby Transit
- Almost all errands require a car.
Somewhat Bikeable
- Almost all errands require a car.

Martin Street Public School
Elementary: PublicKilbride Public School
Elementary: PublicHoly Rosary Separate School
Elementary: CatholicW I Dick Middle School
Elementary: PublicQueen of Heaven Elementary Catholic School
Elementary: CatholicEscarpment View Public School
Elementary: PublicE C Drury/Trillium Demonstration School
Secondary: ProvincialErnest C Drury School for the Deaf
Secondary: ProvincialGary Allan High School - Milton
Secondary: PublicMilton District High School
Secondary: PublicJean Vanier Catholic Secondary School
Secondary: CatholicBishop Paul Francis Reding Secondary School
Secondary: Catholic-
Risposta Bistro
24 Crawford Crescent, Campbellville, ON L0P 1B0 2.04km -
Mohawk Inn & Conference Centre
9230 Guelph Line, Campbellville, ON L0P 2.9km -
Kelseys Original Roadhouse
45 Chisholm Dr, Milton, ON L9T 4A6 6.59km
-
Flying Monkey Bike Shop
6 Main Street N, Campbellville, ON L0P 1B0 1.91km -
goFast Cofee
111 Main Street N, Milton, ON L0P 1B0 2.16km -
D-spot Desserts
6020 Main Street W, Unit 1, Milton, ON L9T 9M1 5.73km
-
Reebok CrossFit FirePower
705 Nipissing Road, Milton, ON L9T 4Z5 8.64km -
GoodLife Fitness
855 Steeles Ave E, Milton, ON L9T 5H3 8.87km -
GoodLife Fitness
820 Main St East, Milton, ON L9T 0J4 8.85km
-
Rexall Pharmacy
6541 Derry Road, Milton, ON L9T 7W1 6.63km -
Zak's Pharmacy
70 Main Street E, Milton, ON L9T 1N3 6.71km -
Shoppers Drug Mart
6941 Derry Road W, Milton, ON L9T 7H5 7.2km
-
Nish Dish
3115 Conservation Road, Milton, ON L9T 2X3 1.28km -
Thai House Cuisine
43 Main Street S, Suite 3B, Campbellville, ON L0P 1B0 1.79km -
Icehouse Restaurant
19 Main Street N, Milton, ON L0P 1B0 1.91km
-
Milton Mall
55 Ontario Street S, Milton, ON L9T 2M3 7.82km -
Milton Common
820 Main Street E, Milton, ON L9T 0J4 8.96km -
SmartCentres Milton
1280 Steeles Avenue E, Milton, ON L9T 6P1 10.05km
-
Ajs the Grocery
42 Bronte Street S, Milton, ON L9T 5A8 6.51km -
John's No Frills
6520 Derry Road W, Milton, ON L9T 7Z3 6.7km -
M&M Food Market
420 Main St E, Milton, ON L9T 1P9 7.72km
-
LCBO
830 Main St E, Milton, ON L9T 0J4 8.92km -
LCBO
3041 Walkers Line, Burlington, ON L5L 5Z6 14.62km -
LCBO
251 Oak Walk Dr, Oakville, ON L6H 6M3 19.36km
-
Petro-Canada
9266 Guelph Line, Campbellville, ON L0P 1B0 2.89km -
Escarpment Esso
6783 Guelph Line, Milton, ON L9T 2X6 4.74km -
5th Wheel Corporation
40 Chisholm Drive, Milton, ON L9T 3G9 6.58km
-
Milton Players Theatre Group
295 Alliance Road, Milton, ON L9T 4W8 7.18km -
Cineplex Cinemas - Milton
1175 Maple Avenue, Milton, ON L9T 0A5 9.55km -
Pergola Commons Cinema
85 Clair Road E, Guelph, ON N1L 0J7 18.29km
-
Milton Public Library
1010 Main Street E, Milton, ON L9T 6P7 9.18km -
Halton Hills Public Library
9 Church Street, Georgetown, ON L7G 2A3 18.68km -
Meadowvale Branch Library
6677 Meadowvale Town Centre Circle, Mississauga, ON L5N 2R5 19.67km
-
Milton District Hospital
725 Bronte Street S, Milton, ON L9T 9K1 7.37km -
LifeLabs
470 Bronte St S, Ste 106, Milton, ON L9T 2J4 6.99km -
Cml Health Care
311 Commercial Street, Milton, ON L9T 3Z9 7.73km
-
Scott Neighbourhood Park West
351 Savoline Blvd, Milton ON 5.94km -
Optimist Park
7.12km -
Leiterman Park
284 Leiterman Dr, Milton ON L9T 8B9 8.29km
-
RBC Royal Bank
55 Ontario St S (Main), Milton ON L9T 2M3 7.92km -
RBC Royal Bank ATM
591 Ontario St S, Milton ON L9T 2N2 8.4km -
CIBC
9030 Derry Rd (Derry), Milton ON L9T 7H9 9.62km


