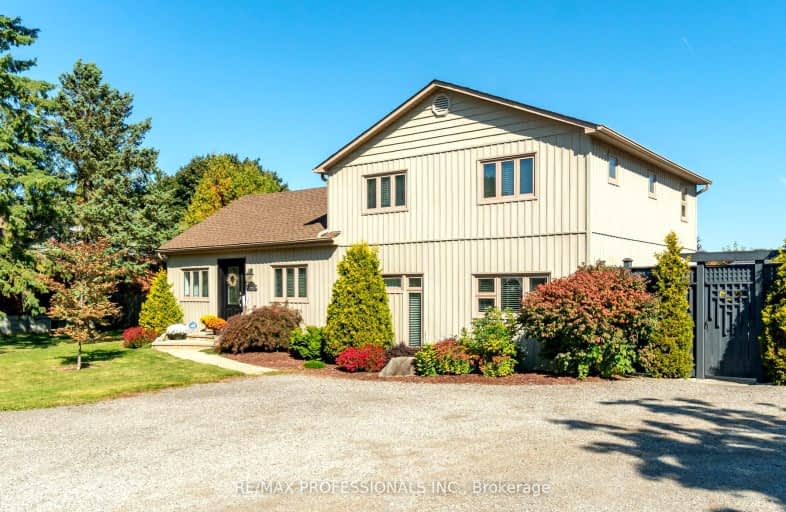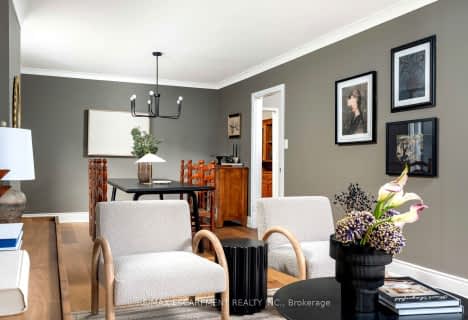Car-Dependent
- Almost all errands require a car.
No Nearby Transit
- Almost all errands require a car.
Somewhat Bikeable
- Most errands require a car.

Martin Street Public School
Elementary: PublicOur Lady of Mount Carmel Catholic Elementary School
Elementary: CatholicKilbride Public School
Elementary: PublicBalaclava Public School
Elementary: PublicQueen of Heaven Elementary Catholic School
Elementary: CatholicEscarpment View Public School
Elementary: PublicE C Drury/Trillium Demonstration School
Secondary: ProvincialErnest C Drury School for the Deaf
Secondary: ProvincialGary Allan High School - Milton
Secondary: PublicMilton District High School
Secondary: PublicJean Vanier Catholic Secondary School
Secondary: CatholicBishop Paul Francis Reding Secondary School
Secondary: Catholic-
Risposta Bistro
24 Crawford Crescent, Campbellville, ON L0P 1B0 1.58km -
Mohawk Inn & Conference Centre
9230 Guelph Line, Campbellville, ON L0P 2.42km -
Kelseys Original Roadhouse
45 Chisholm Dr, Milton, ON L9T 4A6 7.42km
-
Flying Monkey Bike Shop
6 Main Street N, Campbellville, ON L0P 1B0 1.47km -
D-spot Desserts
6020 Main Street W, Unit 1, Milton, ON L9T 9M1 6.59km -
Tim Horton's
1515 Main Street E, Milton, ON L9T 0W2 6.75km
-
Movati Athletic - Burlington
2036 Appleby Line, Unit K, Burlington, ON L7L 6M6 16.85km -
Crunch Fitness
50 Horseshoe Crescent, Hamilton, ON L8B 0Y2 18.38km -
epc
3466 Mainway, Burlington, ON L7M 1A8 18.4km
-
Rexall Pharmacy
6541 Derry Road, Milton, ON L9T 7W1 7.45km -
Zak's Pharmacy
70 Main Street E, Milton, ON L9T 1N3 7.58km -
Shoppers Drug Mart
6941 Derry Road W, Milton, ON L9T 7H5 8.03km
-
Thai House Cuisine
43 Main Street S, Suite 3B, Campbellville, ON L0P 1B0 1.35km -
Icehouse Restaurant
19 Main Street N, Milton, ON L0P 1B0 1.5km -
Risposta Bistro
24 Crawford Crescent, Campbellville, ON L0P 1B0 1.58km
-
Milton Mall
55 Ontario Street S, Milton, ON L9T 2M3 8.69km -
SmartCentres Milton
1280 Steeles Avenue E, Milton, ON L9T 6P1 10.9km -
Winners
75 Nipissing Rd, Milton, ON L9T 5B2 8.95km
-
Ajs the Grocery
42 Bronte Street S, Milton, ON L9T 5A8 7.38km -
John's No Frills
6520 Derry Road W, Milton, ON L9T 7Z3 7.52km -
Longos
1079 Maple Avenue, Milton, ON L9T 0A5 10.11km
-
LCBO
830 Main St E, Milton, ON L9T 0J4 9.79km -
LCBO
3041 Walkers Line, Burlington, ON L5L 5Z6 14.9km -
LCBO
251 Oak Walk Dr, Oakville, ON L6H 6M3 20.12km
-
Petro-Canada
9266 Guelph Line, Campbellville, ON L0P 1B0 2.52km -
Escarpment Esso
6783 Guelph Line, Milton, ON L9T 2X6 4.9km -
5th Wheel Corporation
40 Chisholm Drive, Milton, ON L9T 3G9 7.42km
-
Milton Players Theatre Group
295 Alliance Road, Milton, ON L9T 4W8 8.03km -
Cineplex Cinemas - Milton
1175 Maple Avenue, Milton, ON L9T 0A5 10.4km -
SilverCity Burlington Cinemas
1250 Brant Street, Burlington, ON L7P 1G6 18.68km
-
Milton Public Library
1010 Main Street E, Milton, ON L9T 6P7 10.04km -
Halton Hills Public Library
9 Church Street, Georgetown, ON L7G 2A3 19.24km -
Burlington Public Libraries & Branches
676 Appleby Line, Burlington, ON L7L 5Y1 20.51km
-
Milton District Hospital
725 Bronte Street S, Milton, ON L9T 9K1 8.2km -
Cml Health Care
311 Commercial Street, Milton, ON L9T 3Z9 8.59km -
Kelso Lake Medical Centre
1079 Maple Avenue, Unit 2, Milton, ON L9T 0A5 10.08km
-
Campbellville Conservation Area
Campbellville ON 1.56km -
Hilton Falls Conservation Area
4985 Campbellville Side Rd, Milton ON L0P 1B0 3.17km -
Scott Neighbourhood Park West
351 Savoline Blvd, Milton ON 6.86km
-
Scotiabank
620 Scott Blvd, Milton ON L9T 7Z3 7.63km -
RBC Royal Bank
6911 Derry Rd W, Milton ON L9T 7H5 8.04km -
TD Bank Financial Group
810 Main St E (Thompson Rd), Milton ON L9T 0J4 9.71km



