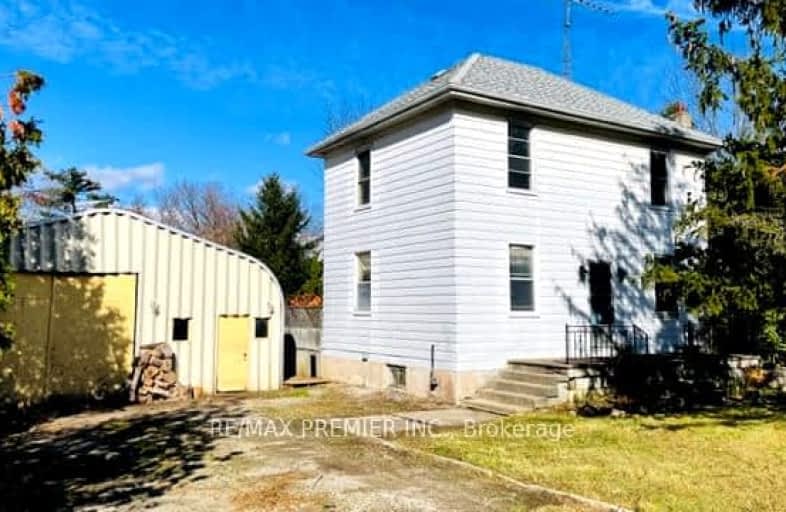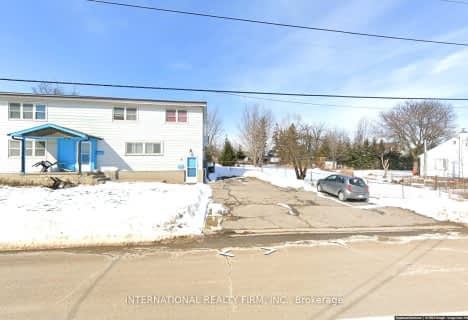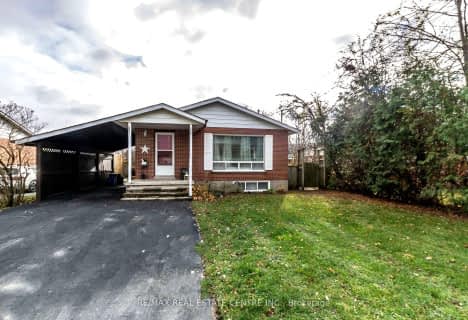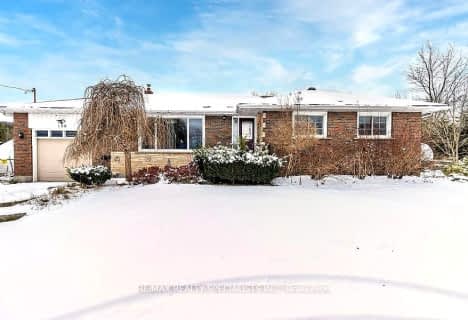Car-Dependent
- Almost all errands require a car.
4
/100
No Nearby Transit
- Almost all errands require a car.
0
/100
Somewhat Bikeable
- Almost all errands require a car.
9
/100

Martin Street Public School
Elementary: Public
5.33 km
Kilbride Public School
Elementary: Public
7.95 km
Holy Rosary Separate School
Elementary: Catholic
5.58 km
W I Dick Middle School
Elementary: Public
5.59 km
Queen of Heaven Elementary Catholic School
Elementary: Catholic
4.93 km
Escarpment View Public School
Elementary: Public
5.51 km
E C Drury/Trillium Demonstration School
Secondary: Provincial
6.66 km
Ernest C Drury School for the Deaf
Secondary: Provincial
6.83 km
Gary Allan High School - Milton
Secondary: Public
6.57 km
Milton District High School
Secondary: Public
6.39 km
Jean Vanier Catholic Secondary School
Secondary: Catholic
7.49 km
Bishop Paul Francis Reding Secondary School
Secondary: Catholic
7.88 km
-
Hilton Falls Conservation Area
4985 Campbellville Side Rd, Milton ON L0P 1B0 1.4km -
Rattlesnake Point
7200 Appleby Line, Milton ON L9E 0M9 4.11km -
Bronte Meadows Park
165 Laurier Ave (Farmstead Dr.), Milton ON L9T 4W6 6.22km
-
TD Bank Financial Group
810 Main St E (Thompson Rd), Milton ON L9T 0J4 7.22km -
BMO Bank of Montreal
1035 Bronte St S, Milton ON L9T 8X3 7.42km -
TD Canada Trust Branch and ATM
1045 Bronte St S, Milton ON L9T 8X3 7.53km





