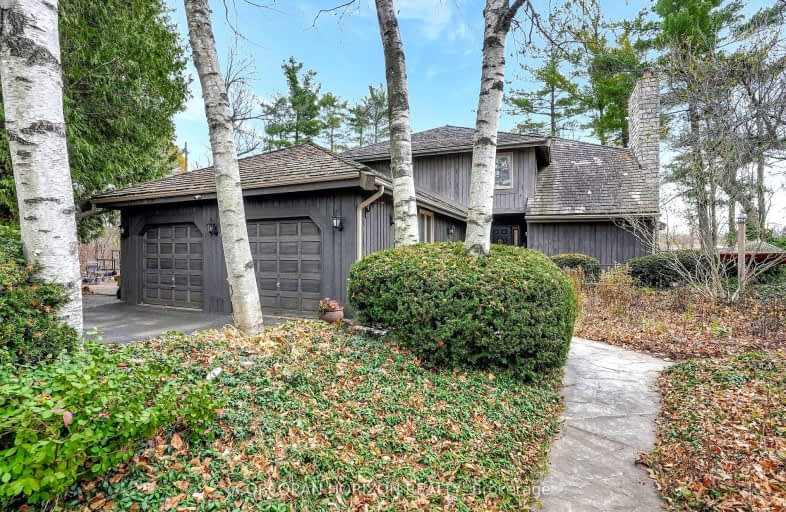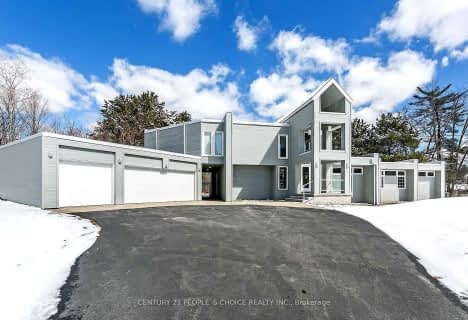Car-Dependent
- Almost all errands require a car.
No Nearby Transit
- Almost all errands require a car.
Somewhat Bikeable
- Most errands require a car.

Martin Street Public School
Elementary: PublicOur Lady of Mount Carmel Catholic Elementary School
Elementary: CatholicKilbride Public School
Elementary: PublicBalaclava Public School
Elementary: PublicBrookville Public School
Elementary: PublicQueen of Heaven Elementary Catholic School
Elementary: CatholicE C Drury/Trillium Demonstration School
Secondary: ProvincialErnest C Drury School for the Deaf
Secondary: ProvincialGary Allan High School - Milton
Secondary: PublicMilton District High School
Secondary: PublicJean Vanier Catholic Secondary School
Secondary: CatholicBishop Paul Francis Reding Secondary School
Secondary: Catholic-
Hilton Falls Conservation Area
4985 Campbellville Side Rd, Milton ON L0P 1B0 3.02km -
Robert. Edmondson Conservation Area
4.35km -
Rattlesnake Point
7200 Appleby Line, Milton ON L9E 0M9 5.34km
-
BMO Bank of Montreal
6541 Derry Rd, Milton ON L9T 7W1 8.1km -
Localcoin Bitcoin ATM - Hasty Market
9149 Derry Rd W, Milton ON L9T 7Z1 10.96km -
CIBC
9030 Derry Rd (Derry), Milton ON L9T 7H9 10.96km




