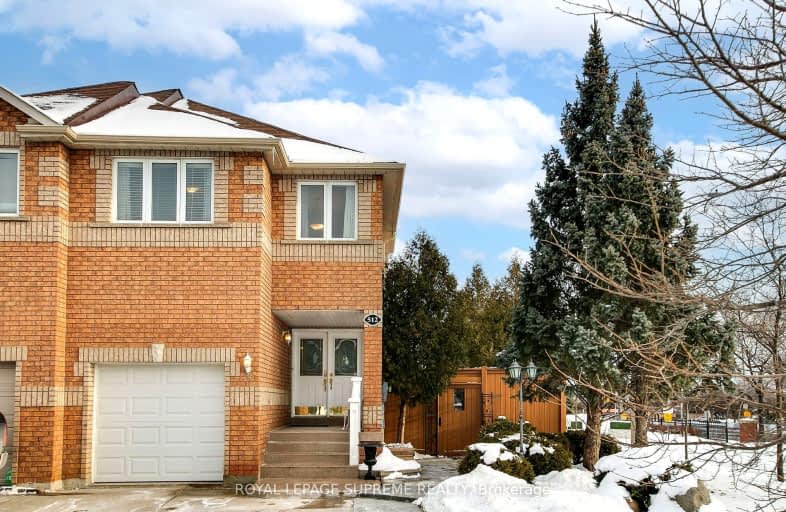
3D Walkthrough
Very Walkable
- Most errands can be accomplished on foot.
76
/100
Good Transit
- Some errands can be accomplished by public transportation.
54
/100
Bikeable
- Some errands can be accomplished on bike.
53
/100

St. Charles Garnier School
Elementary: Catholic
1.64 km
St Jude School
Elementary: Catholic
0.86 km
St Pio of Pietrelcina Elementary School
Elementary: Catholic
1.06 km
Nahani Way Public School
Elementary: Public
0.68 km
Bristol Road Middle School
Elementary: Public
0.96 km
Barondale Public School
Elementary: Public
1.41 km
T. L. Kennedy Secondary School
Secondary: Public
4.42 km
John Cabot Catholic Secondary School
Secondary: Catholic
1.90 km
Applewood Heights Secondary School
Secondary: Public
3.30 km
Philip Pocock Catholic Secondary School
Secondary: Catholic
1.62 km
Father Michael Goetz Secondary School
Secondary: Catholic
4.02 km
St Francis Xavier Secondary School
Secondary: Catholic
1.75 km
-
Staghorn Woods Park
855 Ceremonial Dr, Mississauga ON 3.34km -
Cherry Hill Park
Flagship Dr (Flagship & Rymal), Mississauga ON 3.62km -
Richard Jones Park
181 Whitchurch Mews, Mississauga ON 4.02km
-
TD Bank Financial Group
728 Bristol Rd W (at Mavis Rd.), Mississauga ON L5R 4A3 3.62km -
TD Canada Trust Branch and ATM
3005 Mavis Rd, Mississauga ON L5C 1T7 5.25km -
TD Bank Financial Group
1177 Central Pky W (at Golden Square), Mississauga ON L5C 4P3 5.76km



