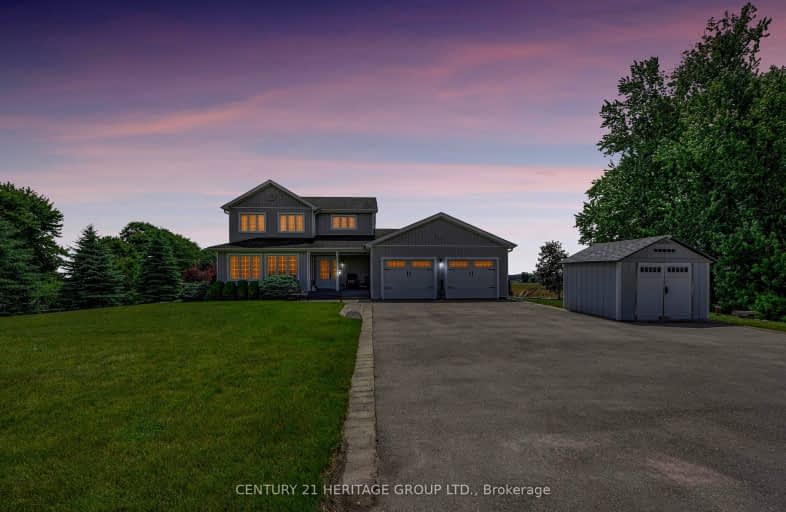Car-Dependent
- Almost all errands require a car.
No Nearby Transit
- Almost all errands require a car.
Somewhat Bikeable
- Most errands require a car.

St Charles School
Elementary: CatholicSchomberg Public School
Elementary: PublicSir William Osler Public School
Elementary: PublicKettleby Public School
Elementary: PublicSt Patrick Catholic Elementary School
Elementary: CatholicSt Angela Merici Catholic Elementary School
Elementary: CatholicBradford Campus
Secondary: PublicHoly Trinity High School
Secondary: CatholicDr John M Denison Secondary School
Secondary: PublicBradford District High School
Secondary: PublicAurora High School
Secondary: PublicSir William Mulock Secondary School
Secondary: Public-
1812 Grillhouse & Bar
1812 Simcoe County Road 27, Schomberg, ON L0G 1T0 3.07km -
In This Corner Bar & Grill
17250 Highway 27, Suite 6, King, ON L0G 1T0 6.01km -
The Scruffy Duck
357 Main Street, Schomberg, ON L0G 1T0 6.33km
-
Schomberg Village Pizzeria
17-6048 Highway 9, Schomberg, ON L0G 1T0 5.49km -
Pathways To Perennials
4681 Lloydtown Aurora Road, King, ON L7B 0E3 5.55km -
McDonald's
65 Dillane Drive, Schomberg, ON L0G 1T0 5.85km
-
Zehrs
500 Holland Street W, Bradford West Gwillimbury, ON L3Z 0A2 8.16km -
Shopper's Drug Mart
Holland Drive, Bradford West Gwillimbury, ON L3Z 8.94km -
Vitapath
18265 yonge Street, Unit 1, East Gwillimbury, ON L9N 0A2 11.83km
-
1812 Grillhouse & Bar
1812 Simcoe County Road 27, Schomberg, ON L0G 1T0 3.07km -
The Bistro at Redcrest
17700 Keele Street, King, ON L7B 0G7 5.44km -
Schomberg Village Pizzeria
17-6048 Highway 9, Schomberg, ON L0G 1T0 5.49km
-
Walmart
545 Holland Street W, Bradford West Gwillimbury, ON L3Z 0C1 7.76km -
Canadian Tire
430 Holland Street W, Bradford, ON L3Z 0G1 8.25km -
TSC Bradford
164-190 Holland Street W, Bradford, ON L3Z 2A9 8.85km
-
Zehrs
500 Holland Street W, Bradford West Gwillimbury, ON L3Z 0A2 8.16km -
Food Basics
565 Langford Blvd, Bradford West Gwillimbury, ON L3Z 0A2 7.87km -
Sobeys
40 Melbourne Drive, Bradford, ON L3Z 3B8 8.28km
-
Lcbo
15830 Bayview Avenue, Aurora, ON L4G 7Y3 14.47km -
The Beer Store
1100 Davis Drive, Newmarket, ON L3Y 8W8 15.74km -
LCBO
94 First Commerce Drive, Aurora, ON L4G 0H5 17.03km
-
The Fireplace Stop
6048 Highway 9 & 27, Schomberg, ON L0G 1T0 5.55km -
Abibaba Wholesale ATVs
16065 Hwy 27, Schomberg, ON L0G 1T0 8.18km -
Petro-Canada / Neighbors Cafe
577 Holland Street W, Bradford West Gwillimbury, ON L3Z 2A4 7.32km
-
Silver City - Main Concession
18195 Yonge Street, East Gwillimbury, ON L9N 0H9 11.95km -
SilverCity Newmarket Cinemas & XSCAPE
18195 Yonge Street, East Gwillimbury, ON L9N 0H9 11.95km -
Cineplex Odeon Aurora
15460 Bayview Avenue, Aurora, ON L4G 7J1 14.7km
-
Newmarket Public Library
438 Park Aveniue, Newmarket, ON L3Y 1W1 13.37km -
Aurora Public Library
15145 Yonge Street, Aurora, ON L4G 1M1 13.68km -
Richmond Hill Public Library - Oak Ridges Library
34 Regatta Avenue, Richmond Hill, ON L4E 4R1 16.84km
-
Southlake Regional Health Centre
596 Davis Drive, Newmarket, ON L3Y 2P9 14.03km -
VCA Canada 404 Veterinary Emergency and Referral Hospital
510 Harry Walker Parkway S, Newmarket, ON L3Y 0B3 16.21km -
Cortellucci Vaughan Hospital
3200 Major MacKenzie Drive W, Vaughan, ON L6A 4Z3 22.51km
-
Mcgregor Farm Park Playground
Newmarket ON L3X 1C8 9.72km -
Seneca Cook Parkette
ON 10.75km -
Wesley Brooks Memorial Conservation Area
Newmarket ON 13.46km
-
TD Bank Financial Group
463 Holland St W, Bradford ON L3Z 0C1 7.8km -
Scotiabank
17900 Yonge St, Newmarket ON L3Y 8S1 11.6km -
TD Bank Financial Group
16655 Yonge St (at Mulock Dr.), Newmarket ON L3X 1V6 12.06km
- 1 bath
- 3 bed
1242 River Road, Bradford West Gwillimbury, Ontario • L9N 1L3 • Rural Bradford West Gwillimbury
- 2 bath
- 3 bed
3861 3rd Line, Bradford West Gwillimbury, Ontario • L0G 1W0 • Rural Bradford West Gwillimbury





