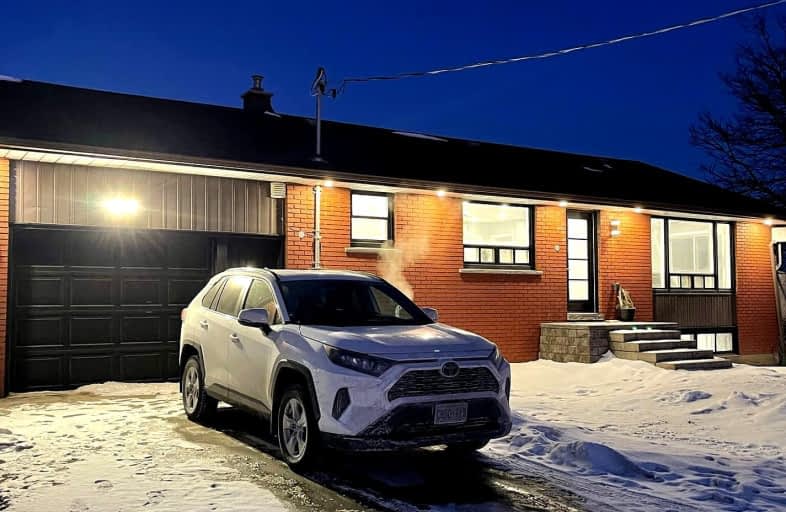Car-Dependent
- Almost all errands require a car.
Somewhat Bikeable
- Most errands require a car.

St Charles School
Elementary: CatholicSir William Osler Public School
Elementary: PublicKettleby Public School
Elementary: PublicSt Jean de Brebeuf Separate School
Elementary: CatholicW H Day Elementary School
Elementary: PublicSt Angela Merici Catholic Elementary School
Elementary: CatholicBradford Campus
Secondary: PublicHoly Trinity High School
Secondary: CatholicDr John M Denison Secondary School
Secondary: PublicBradford District High School
Secondary: PublicAurora High School
Secondary: PublicSir William Mulock Secondary School
Secondary: Public-
Centennial Park Trail, King City
King ON 6.92km -
Nature Way Cres Park
Ontario 8.26km -
Environmental Park
325 Woodspring Ave, Newmarket ON 8.72km
-
CIBC
549 Holland St W, Bradford ON L3Z 0C1 7km -
CIBC
184 Main St, Schomberg ON L0G 1T0 8.1km -
CIBC
16715 Yonge St (Yonge & Mulock), Newmarket ON L3X 1X4 10.13km
- 1 bath
- 3 bed
1242 River Road, Bradford West Gwillimbury, Ontario • L9N 1L3 • Rural Bradford West Gwillimbury
- 2 bath
- 3 bed
3861 3rd Line, Bradford West Gwillimbury, Ontario • L0G 1W0 • Rural Bradford West Gwillimbury










