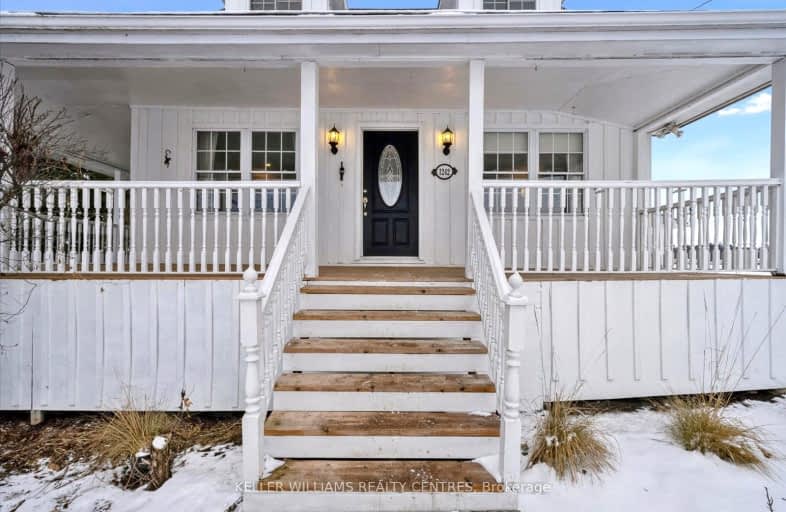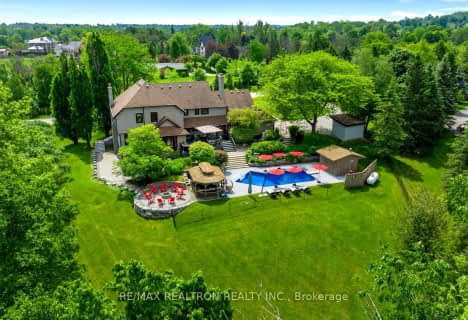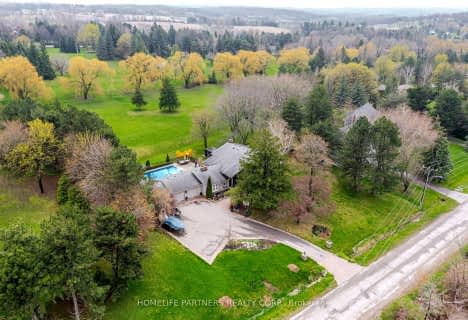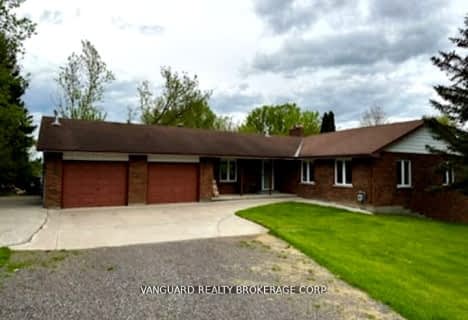Car-Dependent
- Almost all errands require a car.
No Nearby Transit
- Almost all errands require a car.
Somewhat Bikeable
- Most errands require a car.

St Charles School
Elementary: CatholicSchomberg Public School
Elementary: PublicSir William Osler Public School
Elementary: PublicKettleby Public School
Elementary: PublicSt Patrick Catholic Elementary School
Elementary: CatholicSt Angela Merici Catholic Elementary School
Elementary: CatholicBradford Campus
Secondary: PublicHoly Trinity High School
Secondary: CatholicKing City Secondary School
Secondary: PublicBradford District High School
Secondary: PublicAurora High School
Secondary: PublicSir William Mulock Secondary School
Secondary: Public-
Seneca Cook Parkette
Ontario 10.45km -
Environmental Park
325 Woodspring Ave, Newmarket ON 10.57km -
George Luesby Park
Newmarket ON L3X 2N1 11.04km
-
CIBC
549 Holland St W, Bradford ON L3Z 0C1 8.31km -
CIBC
16715 Yonge St (Yonge & Mulock), Newmarket ON L3X 1X4 11.74km -
TD Bank Financial Group
16655 Yonge St (at Mulock Dr.), Newmarket ON L3X 1V6 11.75km
- 2 bath
- 3 bed
3861 3rd Line, Bradford West Gwillimbury, Ontario • L0G 1W0 • Rural Bradford West Gwillimbury












