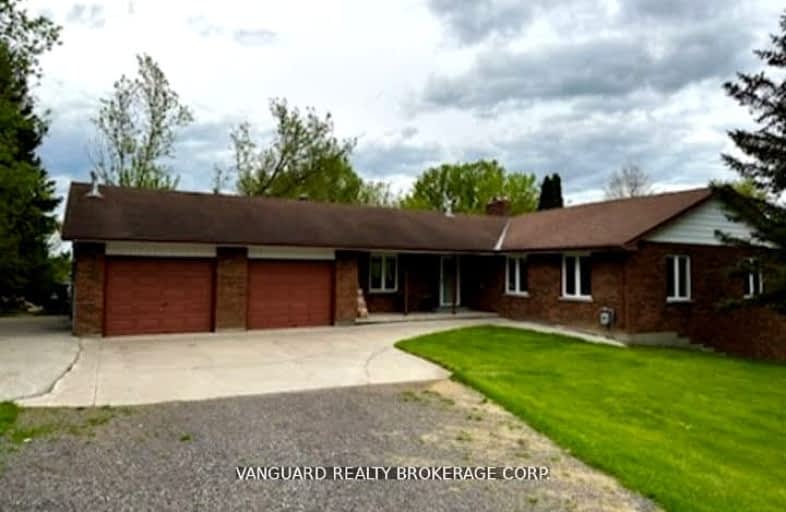Car-Dependent
- Almost all errands require a car.
No Nearby Transit
- Almost all errands require a car.
Somewhat Bikeable
- Almost all errands require a car.

St Charles School
Elementary: CatholicSchomberg Public School
Elementary: PublicSir William Osler Public School
Elementary: PublicKettleby Public School
Elementary: PublicSt Patrick Catholic Elementary School
Elementary: CatholicSt Angela Merici Catholic Elementary School
Elementary: CatholicBradford Campus
Secondary: PublicHoly Trinity High School
Secondary: CatholicSt Thomas Aquinas Catholic Secondary School
Secondary: CatholicBradford District High School
Secondary: PublicHumberview Secondary School
Secondary: PublicSt. Michael Catholic Secondary School
Secondary: Catholic-
Seneca Cook Parkette
Ontario 13.01km -
Bonshaw Park
Bonshaw Ave (Red River Cres), Newmarket ON 13.64km -
Play Park
Upper Canada Mall, Ontario 13.84km
-
Scotiabank
16635 Yonge St (at Savage Rd.), Newmarket ON L3X 1V6 14.32km -
Banque Nationale du Canada
72 Davis Dr, Newmarket ON L3Y 2M7 14.37km -
Meridian Credit Union ATM
297 Wellington St E, Aurora ON L4G 6K9 16.46km
- 1 bath
- 3 bed
1242 River Road, Bradford West Gwillimbury, Ontario • L9N 1L3 • Rural Bradford West Gwillimbury
- 2 bath
- 3 bed
3861 3rd Line, Bradford West Gwillimbury, Ontario • L0G 1W0 • Rural Bradford West Gwillimbury





