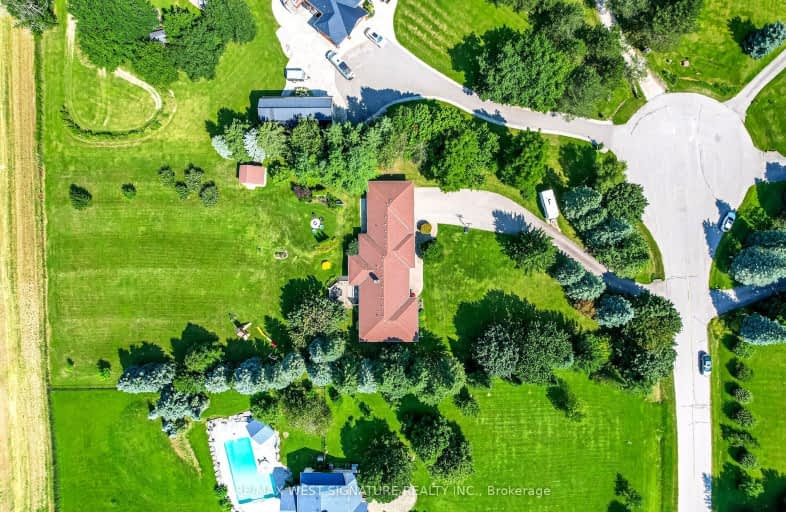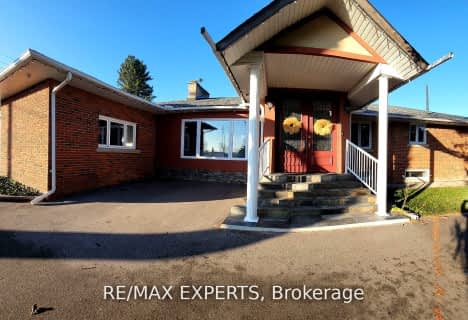Car-Dependent
- Almost all errands require a car.
0
/100
No Nearby Transit
- Almost all errands require a car.
0
/100
Somewhat Bikeable
- Almost all errands require a car.
1
/100

St Charles School
Elementary: Catholic
9.18 km
Schomberg Public School
Elementary: Public
4.59 km
Sir William Osler Public School
Elementary: Public
6.75 km
Kettleby Public School
Elementary: Public
6.32 km
St Patrick Catholic Elementary School
Elementary: Catholic
4.91 km
St Angela Merici Catholic Elementary School
Elementary: Catholic
8.83 km
Bradford Campus
Secondary: Public
11.45 km
Holy Trinity High School
Secondary: Catholic
9.79 km
St Thomas Aquinas Catholic Secondary School
Secondary: Catholic
12.82 km
King City Secondary School
Secondary: Public
15.68 km
Bradford District High School
Secondary: Public
10.18 km
Sir William Mulock Secondary School
Secondary: Public
13.48 km
-
Seneca Cook Parkette
Ontario 12.56km -
Environmental Park
325 Woodspring Ave, Newmarket ON 12.6km -
George Luesby Park
Newmarket ON L3X 2N1 13.14km




