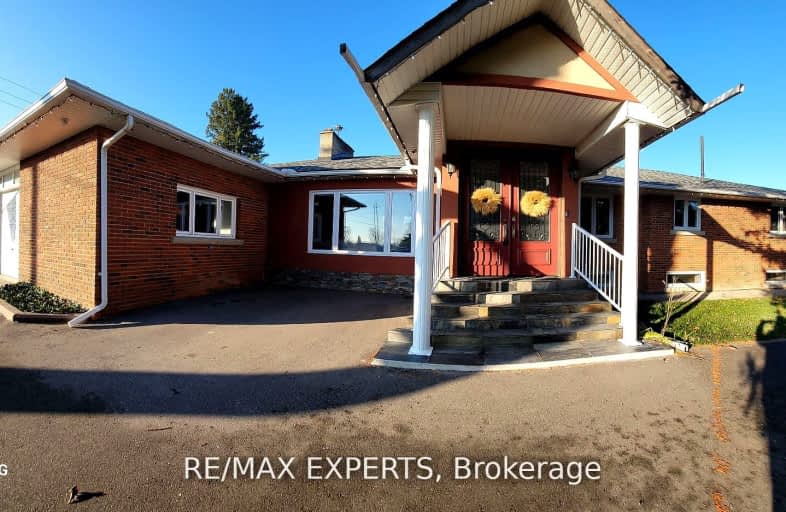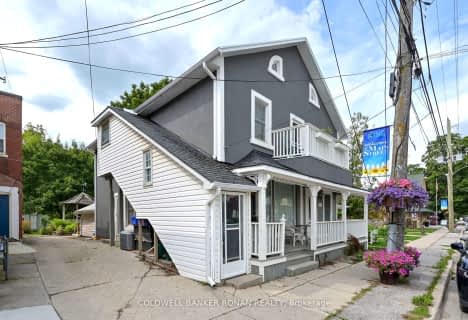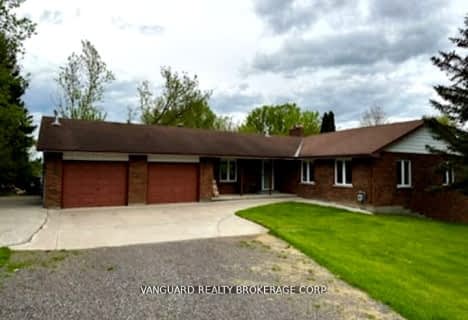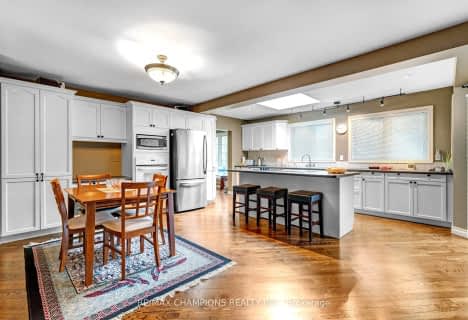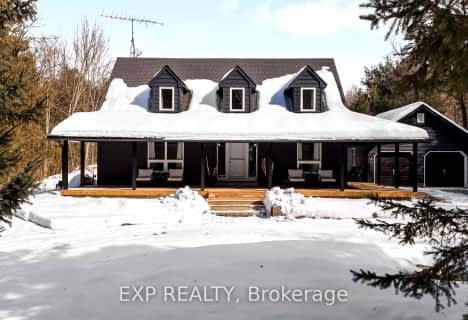Car-Dependent
- Almost all errands require a car.
No Nearby Transit
- Almost all errands require a car.
Somewhat Bikeable
- Almost all errands require a car.

Schomberg Public School
Elementary: PublicSir William Osler Public School
Elementary: PublicKettleby Public School
Elementary: PublicSt Patrick Catholic Elementary School
Elementary: CatholicNobleton Public School
Elementary: PublicSt Mary Catholic Elementary School
Elementary: CatholicBradford Campus
Secondary: PublicHoly Trinity High School
Secondary: CatholicSt Thomas Aquinas Catholic Secondary School
Secondary: CatholicBradford District High School
Secondary: PublicHumberview Secondary School
Secondary: PublicSt. Michael Catholic Secondary School
Secondary: Catholic-
Seneca Cook Parkette
Ontario 13.46km -
Environmental Park
325 Woodspring Ave, Newmarket ON 13.85km -
George Luesby Park
Newmarket ON L3X 2N1 14.1km
-
Scotiabank
76 Holland St W, Bradford West Gwillimbury ON 13.01km -
TD Bank Financial Group
17600 Yonge St, Newmarket ON L3Y 4Z1 14.44km -
CIBC
16715 Yonge St (Yonge & Mulock), Newmarket ON L3X 1X4 14.7km
- 3 bath
- 3 bed
- 2000 sqft
16245 7th Concession Road, King, Ontario • L7B 0E1 • Pottageville
