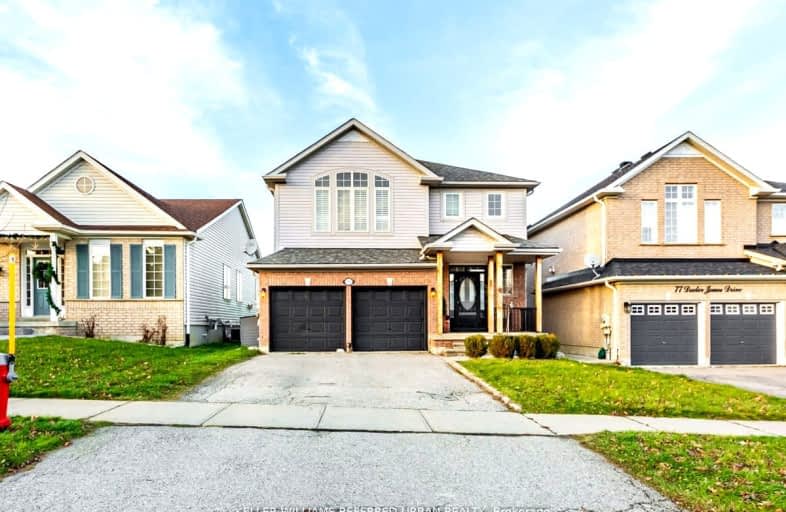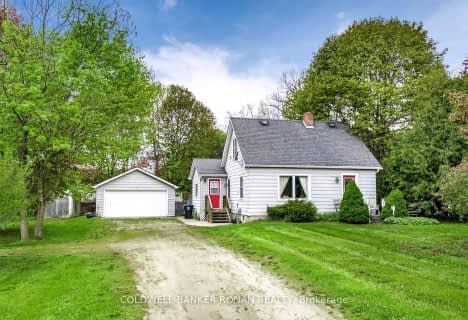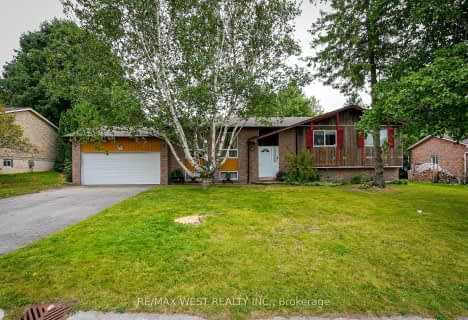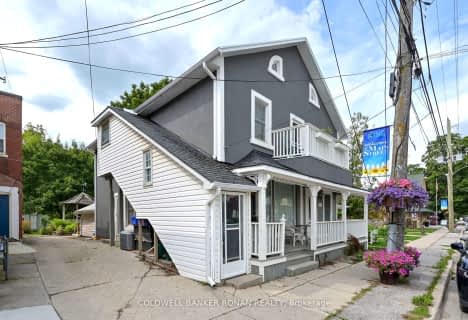Somewhat Walkable
- Some errands can be accomplished on foot.
Somewhat Bikeable
- Most errands require a car.

Schomberg Public School
Elementary: PublicSir William Osler Public School
Elementary: PublicKettleby Public School
Elementary: PublicSt Patrick Catholic Elementary School
Elementary: CatholicNobleton Public School
Elementary: PublicSt Mary Catholic Elementary School
Elementary: CatholicBradford Campus
Secondary: PublicHoly Trinity High School
Secondary: CatholicSt Thomas Aquinas Catholic Secondary School
Secondary: CatholicBradford District High School
Secondary: PublicHumberview Secondary School
Secondary: PublicSt. Michael Catholic Secondary School
Secondary: Catholic-
Centennial Park Trail, King City
King ON 9.47km -
Sunkist Woods
13.75km -
Deadmans Hill
Bradford ON 14.24km
-
CIBC
55 Queen St S, Tottenham ON L0G 1W0 10.06km -
CIBC
2208 King Rd (at Keele St.), King City ON L7B 1L3 14.78km -
Scotiabank
76 Holland St W, Bradford ON L3Z 2B6 15.75km










